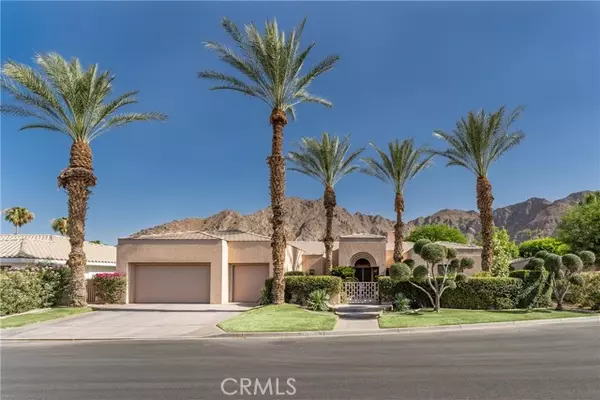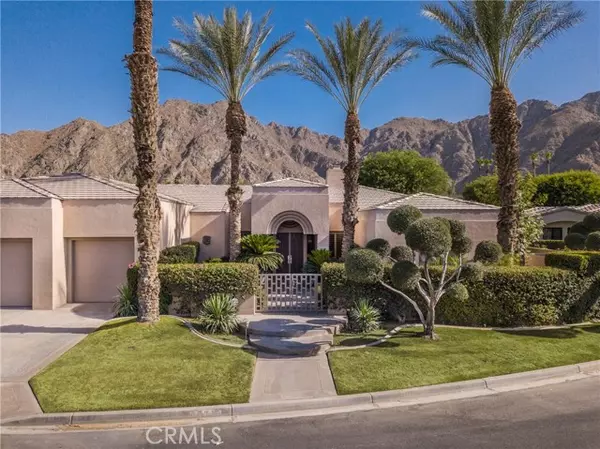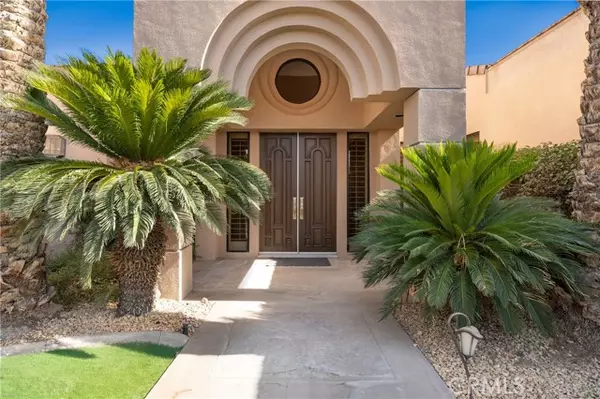For more information regarding the value of a property, please contact us for a free consultation.
77315 Coyote Creek Indian Wells, CA 92210
Want to know what your home might be worth? Contact us for a FREE valuation!

Our team is ready to help you sell your home for the highest possible price ASAP
Key Details
Sold Price $1,650,000
Property Type Single Family Home
Listing Status Sold
Purchase Type For Sale
Square Footage 3,332 sqft
Price per Sqft $495
Subdivision Indian Wells Country Club
MLS Listing ID OC-24126160
Sold Date 08/12/24
Bedrooms 3
Full Baths 3
Half Baths 1
HOA Fees $1,050
Year Built 1997
Lot Size 0.280 Acres
Property Description
Welcome to this beautifully appointed home located within the prestigious Indian Wells Country Club. This residence offers a large open floor plan with expansive windows that flood the space with natural light, providing stunning views of the pool and the majestic mountains beyond. Key Features include: Gourmet Chef's Kitchen equipped with a walk-in pantry, large island, double ovens, a built-in microwave, a gas cooktop, a wine fridge and a steam oven, this kitchen is perfect for culinary enthusiasts. Spacious Primary Suite, the large en-suite primary bedroom offers tranquil views of the pool, creating a perfect retreat. All three bedrooms feature full baths, ensuring comfort and privacy for everyone. A private Backyard Oasis where you can enjoy a serene outdoor space with a pool and spa, a built-in BBQ, and several mature fruit trees--ideal for entertaining or relaxing. Exclusive Community Amenities, experience the best of Indian Wells Country Club, including beautifully manicured grounds, golf courses, tennis courts and a vibrant club atmosphere. This home is designed for those who appreciate luxury and tranquility. Don't miss this opportunity to own a piece of paradise in the heart of Indian Wells.
Location
State CA
County Riverside
Interior
Interior Features Bar, Built-In Features, Ceiling Fan(s), Granite Counters, High Ceilings, Open Floorplan, Pantry, Recessed Lighting, Built-In Trash/Recycling, Kitchen Island, Pots & Pan Drawers, Remodeled Kitchen, Walk-In Pantry
Heating Zoned, Forced Air
Cooling Central Air, Zoned
Flooring Carpet, Tile
Fireplaces Type Gas, Living Room
Laundry Gas Dryer Hookup, Individual Room, Inside, Washer Hookup
Exterior
Parking Features Direct Garage Access, Driveway
Garage Spaces 3.0
Pool Private, Gunite, In Ground
Community Features Golf, Gutters, Mountainous, Street Lights
View Y/N Yes
View Desert, Mountain(s)
Building
Lot Description Sprinklers, Cul-De-Sac, Front Yard, Landscaped, Lawn, Level, Sprinkler System, Back Yard
Sewer Public Sewer
Read Less



