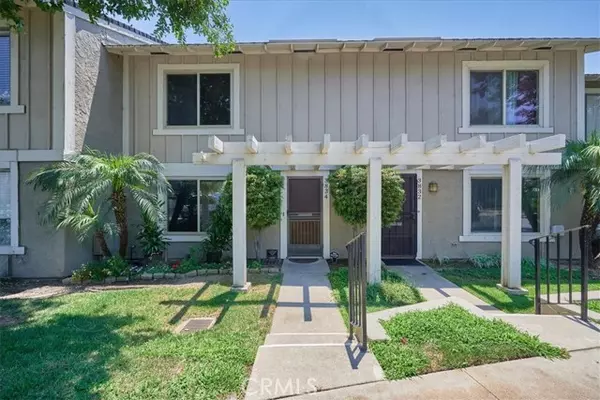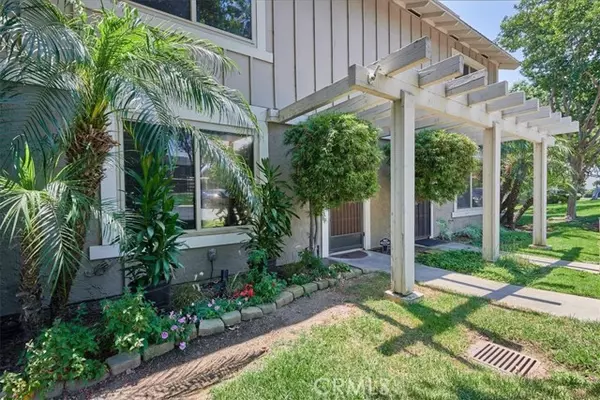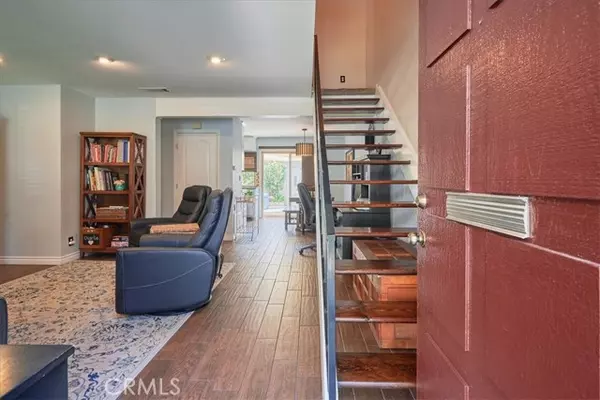For more information regarding the value of a property, please contact us for a free consultation.
3834 Bixby Drive La Verne, CA 91750
Want to know what your home might be worth? Contact us for a FREE valuation!

Our team is ready to help you sell your home for the highest possible price ASAP
Key Details
Sold Price $615,000
Property Type Single Family Home
Listing Status Sold
Purchase Type For Sale
Square Footage 1,120 sqft
Price per Sqft $549
MLS Listing ID CV-24141521
Sold Date 08/14/24
Bedrooms 3
Full Baths 1
Half Baths 1
HOA Fees $300/mo
Year Built 1972
Lot Size 1,332 Sqft
Property Description
Location, Location, Location! Welcome to this wonderful, upgraded home in a great location of the community! First level Features: Wood look tile flooring throughout the first level, recessed lighting, renovated kitchen with white cabinets, pantry cabinet, stainless steel appliances, quartz counters with an elegant tile backsplash. Half bathroom. Nice size window above the sink that lets in lots of natural light! Dining area is a nice size with a slider to the back patio. Second level Features: Plush carpet, 2 nice size bedrooms and one oversized bedroom. Full bathroom that has stone tile floor and upgraded vanity. The back patio is a retreat that includes canopy shades, string lighting, stone tile floors and a jacuzzi! 2 car garage. More upgrades: updated plumbing, paid off solar panels, Upgraded HVAC system, Tankless water heater, Upgraded windows, Electric garage door opener. In this highly sought after Bradford Place community, residents can enjoy 2 community pools and a clubhouse! Close to shopping and great restaurants. All of this at a great price! Hurry this one will not last...
Location
State CA
County Los Angeles
Zoning LVR1-PR6A*
Interior
Heating Central
Cooling Central Air
Fireplaces Type None
Laundry In Garage
Exterior
Garage Spaces 2.0
Pool Association
Community Features Sidewalks
View Y/N Yes
View Mountain(s)
Building
Sewer Public Sewer
Read Less



