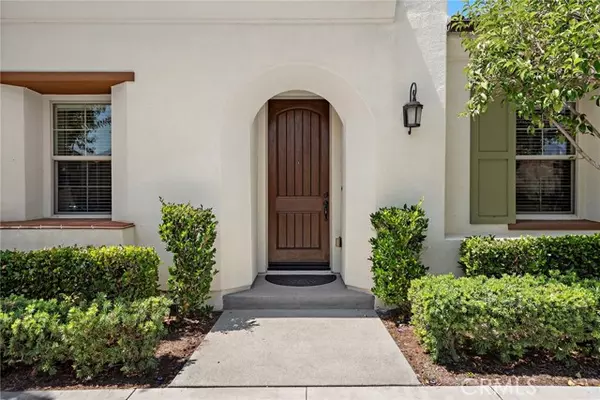For more information regarding the value of a property, please contact us for a free consultation.
1 Picaflor Street Rancho Mission Viejo, CA 92694
Want to know what your home might be worth? Contact us for a FREE valuation!

Our team is ready to help you sell your home for the highest possible price ASAP
Key Details
Sold Price $1,325,000
Property Type Single Family Home
Listing Status Sold
Purchase Type For Sale
Square Footage 1,625 sqft
Price per Sqft $815
Subdivision Casitas
MLS Listing ID OC-24161104
Sold Date 08/30/24
Bedrooms 2
Full Baths 2
HOA Fees $515/mo
Year Built 2013
Lot Size 3,783 Sqft
Property Description
Welcome to your new home in the sought-after Gavilan 55+ community! This charming single-story residence offers freshly updated interiors that provide a clean and modern feel. The open layout is spacious and inviting, perfect for entertaining and comfortable living. This home offers two generously sized bedrooms with ample closet space and a bonus room, currently used as an office, can easily be converted to a third bedroom. Master suite includes private views of the backyard and has an upgraded private bath with a low walk in shower. Beautiful bright and airy living with plenty of natural light. Family room offers new sliding glass doors that lead you to your private back patio with views of the foothills and mature fruit trees, including apple, peach and pomegranate. Walking distance to the clubhouse and grass areas. As the only gated neighborhood in RMV, it offers unmatched security and peace of mind. Enjoy resort style living with access to multiple clubhouses including The Hacienda, The Gateway, The Outlook and The BBQ Barn. The amenities abound including a fitness center, salt water pool, spa, cabanas, bocce ball and fire pits. When family visits, you can take advantage of the award winning RMV amenities that cater to all ages.
Location
State CA
County Orange
Interior
Interior Features Granite Counters, Pantry, Recessed Lighting, Unfurnished, Kitchen Island, Kitchen Open to Family Room, Remodeled Kitchen
Heating Central
Cooling Central Air
Flooring Carpet, Wood
Fireplaces Type None
Laundry Dryer Included, Individual Room, Washer Included
Exterior
Garage Spaces 2.0
Pool Association, Community
Community Features Curbs, Foothills, Hiking, Sidewalks, Suburban
Utilities Available Sewer Connected, Water Connected, Cable Connected, Electricity Connected, Natural Gas Connected
View Y/N Yes
View Hills
Building
Lot Description Sprinklers, Close to Clubhouse, Level with Street, Sprinklers Drip System, Sprinklers In Front, Sprinklers In Rear, Sprinklers Timer, Back Yard
Sewer Public Sewer
Read Less



