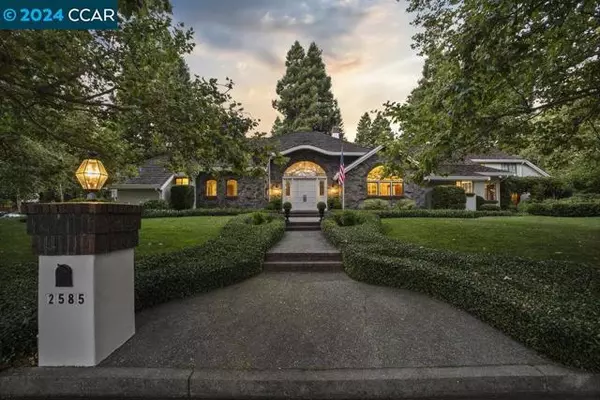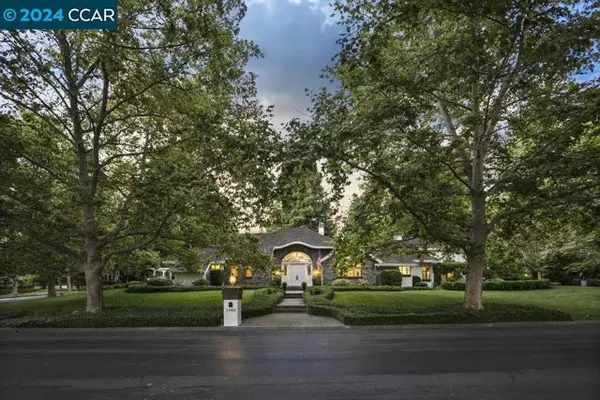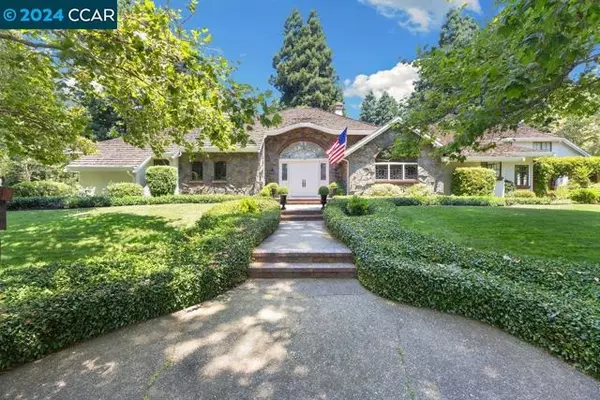For more information regarding the value of a property, please contact us for a free consultation.
2585 Holly Oak Dr Danville, CA 94506
Want to know what your home might be worth? Contact us for a FREE valuation!

Our team is ready to help you sell your home for the highest possible price ASAP
Key Details
Sold Price $3,060,000
Property Type Single Family Home
Listing Status Sold
Purchase Type For Sale
Square Footage 3,870 sqft
Price per Sqft $790
MLS Listing ID 01-41067596
Sold Date 09/10/24
Style Traditional
Bedrooms 5
Full Baths 4
HOA Fees $309/mo
Year Built 1982
Lot Size 0.510 Acres
Property Description
Charming custom home in the highly sought after gated Hidden Oak community. This mostly SINGLE LEVEL home has been recently updated both inside and out. Upon entering the foyer, experience the volume and light in the living room looking out to the pool and stunning yard. Entertain in the formal dining room with its gorgeous chandelier.The beautiful remodeled kitchen boasts a 15'+ island, Viking 6 cook top gas range, custom commercial grade vent, Taj Mahal quartzite counters, crisp white cabinets, crystal chandelier and an adjacent dining nook area along with updated wet bar. Fantastic for entertaining! Relax and watch the Olympics in the adjoining family room. Beautiful primary suite with updated spacious bath includes a deep soaker tub and more quartzite counters. Four bedrooms and 3 baths on the main level with just a loft and a private guest suite on the second. Newer solid hardwood floors, Karastan carpet and tile grace the floors of this home. Spectacular yard with privacy, pool, flower gardens, a vegetable garden, fruit trees, and arbors perfect for sitting. Such a relaxing property thoughout! With character, and a storybook feel, this home exudes grace, warmth, and quality. This is a special one! Located in the highly rated San Ramon Valley Unified School District.
Location
State CA
County Contra Costa
Interior
Interior Features Kitchen Island, Remodeled Kitchen, Stone Counters
Cooling Central Air
Flooring Carpet, Tile, Wood
Fireplaces Type Family Room, Living Room
Exterior
Garage Spaces 3.0
Pool In Ground
Building
Lot Description Sprinklers, Garden, Sprinklers Timer, Back Yard
Sewer Public Sewer
Read Less



