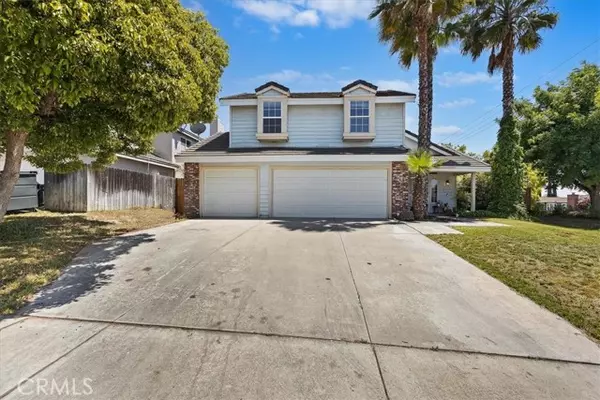For more information regarding the value of a property, please contact us for a free consultation.
34317 Via Buena Drive Yucaipa, CA 92399
Want to know what your home might be worth? Contact us for a FREE valuation!

Our team is ready to help you sell your home for the highest possible price ASAP
Key Details
Sold Price $550,000
Property Type Single Family Home
Listing Status Sold
Purchase Type For Sale
Square Footage 1,970 sqft
Price per Sqft $279
MLS Listing ID IV-24124447
Sold Date 09/03/24
Bedrooms 4
Full Baths 2
Half Baths 1
Year Built 1992
Lot Size 7,400 Sqft
Property Description
Welcome home to this stunning 2-story home in a desirable neighborhood! Home features 4 Bedrooms, 2.5 bathrooms and almost 2000 sq ft of living space. The moment you step inside, you're greeted by the warmth of newer wood-like tile flooring that flows seamlessly throughout the main living areas. The heart of this home, the kitchen, has undergone a complete transformation with newer cabinets and elegant granite counters, creating a perfect blend of style and functionality. The family room is a focal point, featuring large brick fireplace that adds a touch of coziness, and creating a perfect space for relaxation and entertainment. Upstairs, the expansive master suite awaits, boasting a walk-in closet and double sinks. The additional bedrooms are generously sized, offering comfort and versatility.This home is conveniently located with easy access to nearby amenities, schools, shops, parks, and more. Don't miss the opportunity to make this stunning residence your own--a place where comfort, style, and tranquility create the ultimate haven to call home. Schedule your showing today!
Location
State CA
County San Bernardino
Interior
Interior Features Cathedral Ceiling(s), Open Floorplan, Pantry
Heating Central
Cooling Central Air
Flooring Tile
Fireplaces Type Living Room
Laundry Individual Room
Exterior
Garage Spaces 3.0
Pool None
Community Features Sidewalks, Street Lights
View Y/N No
View None
Building
Lot Description Corner Lot
Sewer Public Sewer
Read Less



