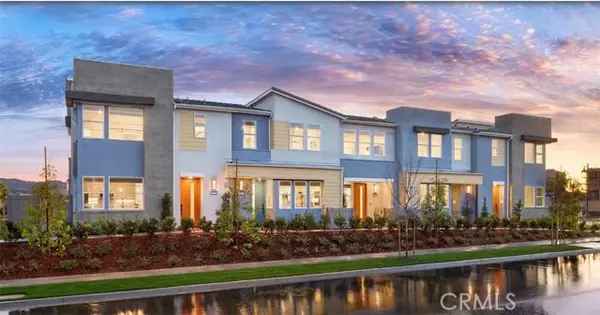For more information regarding the value of a property, please contact us for a free consultation.
456 Hazel Drive Rancho Mission Viejo, CA 92694
Want to know what your home might be worth? Contact us for a FREE valuation!

Our team is ready to help you sell your home for the highest possible price ASAP
Key Details
Sold Price $823,303
Property Type Single Family Home
Listing Status Sold
Purchase Type For Sale
Square Footage 1,540 sqft
Price per Sqft $534
MLS Listing ID OC-24058746
Sold Date 08/28/24
Bedrooms 3
Full Baths 2
Half Baths 1
HOA Fees $944/mo
Year Built 2024
Property Description
Set against a stunning backdrop of rolling hills, oak groves, and wide-open spaces is Willow, a one-of-a-kind enclave of modern, thoughtfully designed two-story attached townhomes surrounded by nature. Life's different at Willow; after all, spending time in nature is good for the soul, with lowered stress and lifted spirits among the many benefits. And there's nothing more serene and fulfilling than Rancho Mission Viejo's "ranch life" - where you'll enjoy endless open-air perks like trails, parks, community gardens, pools, playgrounds and more. Discover your best life surrounded by nature. Welcome to Willow. Plan Three at Willow highlights plentiful space and possibilities. On the main level, an open-concept layout features a large great room and a modern, well-appointed kitchen. This plan, always an end unit, features side yards that are the perfect place to let your furry out to run around, enjoy a morning coffee or plant an herb garden. Upstairs, a luxurious primary bedroom and bath, plus an additional two bedrooms and bath, offer options for the whole family. Best of all, a spacious loft space -- ideal for working out or working from home -- completes the second floor.
Location
State CA
County Orange
Interior
Interior Features Open Floorplan, Wired for Data
Cooling Central Air
Fireplaces Type None
Laundry Individual Room
Exterior
Garage Spaces 2.0
Pool Association
Community Features Hiking, Park, Sidewalks
View Y/N No
View None
Building
Lot Description 0-1 Unit/Acre
Sewer Public Sewer
Read Less

