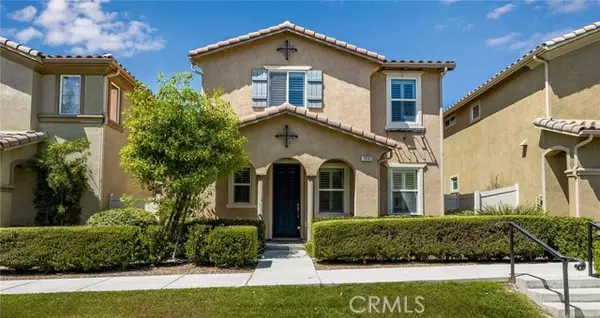For more information regarding the value of a property, please contact us for a free consultation.
7070 Village Drive Eastvale, CA 92880
Want to know what your home might be worth? Contact us for a FREE valuation!

Our team is ready to help you sell your home for the highest possible price ASAP
Key Details
Sold Price $730,000
Property Type Single Family Home
Listing Status Sold
Purchase Type For Sale
Square Footage 1,737 sqft
Price per Sqft $420
MLS Listing ID IG-24152968
Sold Date 09/09/24
Style Traditional
Bedrooms 3
Full Baths 2
Half Baths 1
HOA Fees $230/mo
Year Built 2012
Lot Size 2,178 Sqft
Property Description
Welcome to 7070 Village Drive in the sought-after Enclave gated community in the heart of Eastvale. This meticulously maintained 2012 built home boasts 3 spacious bedrooms, a versatile loft that can easily be converted into a 4th bedroom, 2.5 bathrooms, and a cozy office nook. The open floorplan features a great room area with stunning engineered hardwood floors. The kitchen is a chef's dream with white cabinetry, stainless steel appliances, and direct garage access. Storage is abundant throughout this home! The generously sized main bedroom offers a large walk-in closet and a luxurious ensuite bathroom with dual sinks, a separate tub and shower, and a privacy door between the main bedroom and bathroom. Plantation shutters adorn every window throughout the home. This home is light and bright with tons of windows and recessed can lighting throughout. Located within walking distance to shops and restaurants, and within the boundary of top-rated schools, the Enclave community offers a resort-style lifestyle with amenities such as a pool, BBQ area, clubhouse, parks, walking trails, and even a basketball court. Priced well below market value, this home is a steal. Don't miss out on this opportunity - schedule a viewing before it's too late!
Location
State CA
County Riverside
Zoning SP ZONE
Interior
Interior Features Open Floorplan, Pantry, Recessed Lighting, Formica Counters
Heating Central
Cooling Central Air
Flooring Vinyl, Carpet, Laminate
Fireplaces Type None
Laundry Gas Dryer Hookup, Individual Room, Inside, Upper Level
Exterior
Garage Spaces 2.0
Pool Association, Community
Community Features Biking, Curbs, Gutters, Park, Sidewalks, Storm Drains, Street Lights
Utilities Available Sewer Connected, Water Connected, Cable Available, Electricity Connected, Natural Gas Connected, Phone Available
View Y/N Yes
Building
Lot Description Front Yard
Sewer Public Sewer
Schools
Elementary Schools Reagan
Middle Schools Ramirez
High Schools Roosevelt
Read Less

