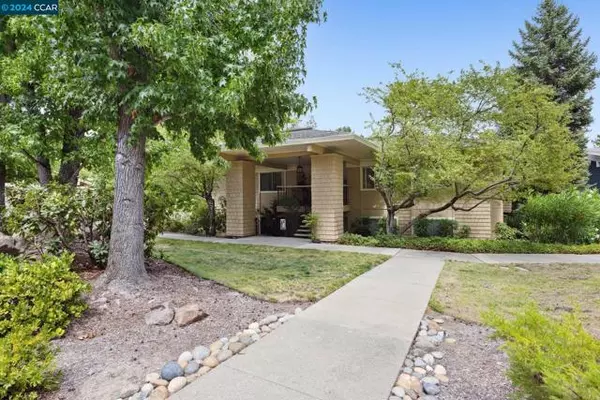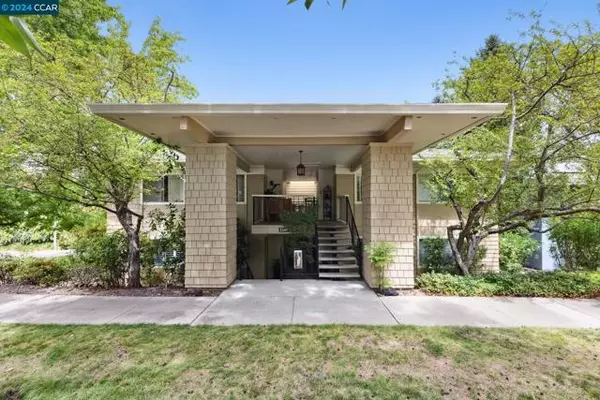For more information regarding the value of a property, please contact us for a free consultation.
2645 Ptarmigan Dr Walnut Creek, CA 94595
Want to know what your home might be worth? Contact us for a FREE valuation!

Our team is ready to help you sell your home for the highest possible price ASAP
Key Details
Sold Price $600,000
Property Type Single Family Home
Listing Status Sold
Purchase Type For Sale
Square Footage 1,177 sqft
Price per Sqft $509
Subdivision Rossmoor Chateau
MLS Listing ID 01-41068916
Sold Date 09/10/24
Style Traditional
Bedrooms 2
Full Baths 2
HOA Fees $1,150/mo
Year Built 1972
Property Description
Welcome home to the highly sought after and rarely available ground level Diablo model end unit. Step inside to find a spacious living area filled with natural light and breathtaking views of the surrounding hills. The updated kitchen has an abundance of cabinetry, solid surface counters, bar style seating and opens to a formal dining room great for gatherings. From your living area you can step out the large sliding glass door to find an expansive patio with a bordering lush lawn and partial views of coveted Mount Diablo. The spacious primary suite offers custom plantation shutters, ample storage and a cozy nook perfect for enjoying a good book or a long afternoon nap. The designer bathrooms have solid surface counters, updated light fixtures and newly installed LVT flooring. Upgrades include: freshly painted interior, new carpeting, newer LVT flooring, crown molding, recessed lighting, updated light fixtures, new microwave/dishwasher, newer AC/furnace, dual pane windows.
Location
State CA
County Contra Costa
Interior
Interior Features Butler's Pantry, Remodeled Kitchen
Heating Forced Air
Cooling Central Air
Flooring Carpet, Laminate
Fireplaces Type None
Laundry Dryer Included, Washer Included
Exterior
Parking Features Carport
Pool None
View Y/N Yes
View Hills, Mountain(s)
Building
Sewer Public Sewer
Read Less



