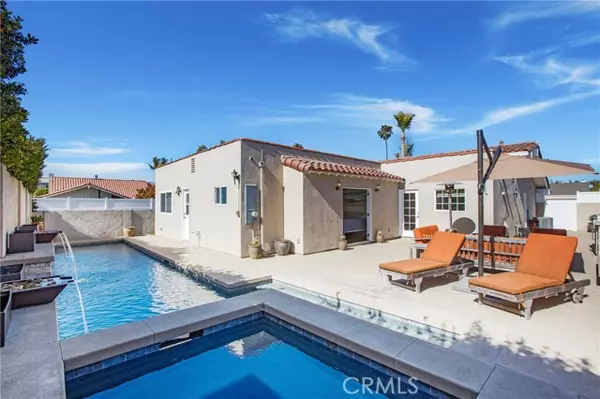For more information regarding the value of a property, please contact us for a free consultation.
21651 Saluda Circle Huntington Beach, CA 92646
Want to know what your home might be worth? Contact us for a FREE valuation!

Our team is ready to help you sell your home for the highest possible price ASAP
Key Details
Sold Price $1,725,000
Property Type Single Family Home
Listing Status Sold
Purchase Type For Sale
Square Footage 1,714 sqft
Price per Sqft $1,006
Subdivision La Cuesta
MLS Listing ID OC-24082649
Sold Date 06/27/24
Bedrooms 4
Full Baths 2
Year Built 1968
Lot Size 6,546 Sqft
Property Description
Located in the desired South of Hamilton area in South Huntington Beach, a Four-bedroom Single Story is positioned on an oversized corner lot less than a mile from the renowned Surf City Coastline. With a serene interior location in the neighborhood, the home was recently refreshed with brand new exterior paint and boasts a spectacular outdoor paradise complete with Salt-Water Pool and Spa, Baja Shelf, Waterfalls, a Built-in BBQ, a stone and tile accented Fireplace, and a side yard. Highlights of the interior include an open living concept, custom cabinetry, Central AC, and dramatic ceiling entry into the living room from the front door. The spacious living room opens to the nearby dining and kitchen area, with plenty of space for the family to eat and entertain. The kitchen showcases a Gas Bosch Range, Dishwasher, and a KitchenAid Double Oven. Viewed through French Doors is the outdoor area that is truly a place to unwind and spend all your Southern California days and nights. The large corner lot allows it to host a saltwater pool and spa and has ample space to use otherwise for relaxing near the outdoor fireplace. Find a large area on the other side of the yard that is perfect for pets and covered with artificial turf. Inside, the redesigned master bath has been expanded for more space. It is accented by tile floors, a large glass shower, a quartz top vanity, and a walk-in closet nearby. Three additional bedrooms and an upgraded bath, all on one level, make it ready for the new owner. Other house highlights include a newer Spanish tile roof, privacy vinyl fencing, upgraded 200 amp electrical panel, exterior drains, and a custom fireplace hearth and mantle in the living room. This is an exceptional home that has been cared for and upgraded over the years. Walk to the beach, and top-rated schools, or take a short bike ride to all this area offers.
Location
State CA
County Orange
Interior
Interior Features High Ceilings, Open Floorplan, Remodeled Kitchen
Heating Central
Cooling Central Air
Fireplaces Type Living Room
Laundry In Garage
Exterior
Exterior Feature Rain Gutters
Parking Features Direct Garage Access
Garage Spaces 2.0
Pool Private, Salt Water, Waterfall, Heated, In Ground
Community Features Biking, Dog Park, Hiking, Park, Sidewalks
Utilities Available Sewer Connected
View Y/N Yes
Building
Lot Description Corner Lot
Sewer Sewer Paid
Schools
Elementary Schools Eader
Middle Schools Sowers
High Schools Edison
Read Less
GET MORE INFORMATION




