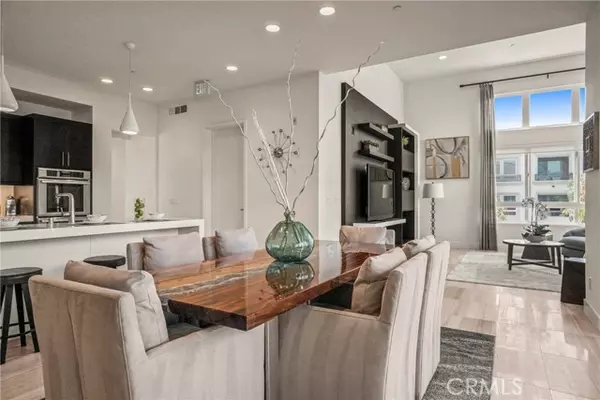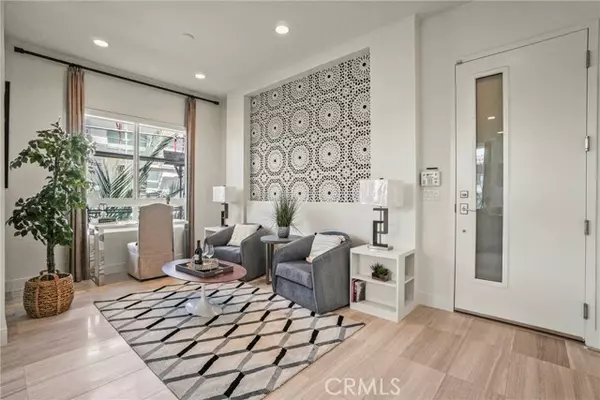For more information regarding the value of a property, please contact us for a free consultation.
12695 Sandhill Lane Playa Vista, CA 90094
Want to know what your home might be worth? Contact us for a FREE valuation!

Our team is ready to help you sell your home for the highest possible price ASAP
Key Details
Sold Price $2,350,000
Property Type Single Family Home
Listing Status Sold
Purchase Type For Sale
Square Footage 2,027 sqft
Price per Sqft $1,159
MLS Listing ID TR-24094292
Sold Date 08/01/24
Style Contemporary
Bedrooms 3
Full Baths 2
Half Baths 1
HOA Fees $1,075/mo
Year Built 2014
Property Description
Skylar plan #2 former model home. This flat occupies the entire 4th floor. Highly upgraded penthouse level condo in Silicon Beach's premiere community of Playa Vista. Prime location. 3 BRs, 2 1/2 BAs, plus family room with 14' high ceiling. Large balcony with floor to ceiling accordion door that open completely for indoor/outdoor living and overlook one of the most exclusive garden in Playa Vista. Entertainer's kitchen with luxury stainless steel appliance package, custom cabinets, custom stone counter top with full backsplash. Large master suite with free standing tub and custom marble shower surrounding. This home is filled with floor to ceiling windows and natural light. LEED Platinum certified with energy saving features like solar panels, tankless water heater, LED lighting, etc. Walking distance to everywhere Playa Vista has to offer. Runway mall, Whole Foods Market, CVS, Cedars Sinai, Cinemark movie theater are just steps away. Two clubhouses, numerous parks, schools and a city library. Too much to mention. Must see to appreciate. (new paint, new carpet, refinished Italian marble floor, refinished kitchen and bathroom countertops) TURNKEY.
Location
State CA
County Los Angeles
Interior
Interior Features Balcony, Built-In Features, Cathedral Ceiling(s), Elevator, High Ceilings, Open Floorplan, Pantry, Recessed Lighting, Stone Counters, Sunken Living Room, Unfurnished, Wired for Data, Kitchen Island, Kitchen Open to Family Room, Self-Closing Cabinet Doors, Self-Closing Drawers, Utility Sink, Walk-In Pantry
Heating ENERGY STAR Qualified Equipment, Heat Pump, High Efficiency
Cooling Electric, ENERGY STAR Qualified Equipment, Heat Pump, High Efficiency
Flooring Carpet, Stone, Tile
Fireplaces Type None
Laundry Dryer Included, Gas Dryer Hookup, Individual Room, Inside, Stackable, Washer Hookup, Washer Included
Exterior
Exterior Feature Rain Gutters
Parking Features Built-In Storage, Covered
Garage Spaces 2.0
Pool Exercise, Salt Water, Solar Heat, Association, Fenced, Gunite, Heated, In Ground, Lap, Permits
Community Features Biking, Dog Park, Gutters, Hiking, Park, Sidewalks, Storm Drains, Street Lights, Urban
Utilities Available Sewer Connected, Water Available, Underground Utilities, Cable Available, Electricity Available, Natural Gas Available, Phone Available
View Y/N Yes
View Park/Greenbelt
Building
Lot Description Sprinklers, Close to Clubhouse, Greenbelt, Landscaped, Lawn, Sprinkler System, Sprinklers Drip System
Sewer Public Sewer
Read Less



