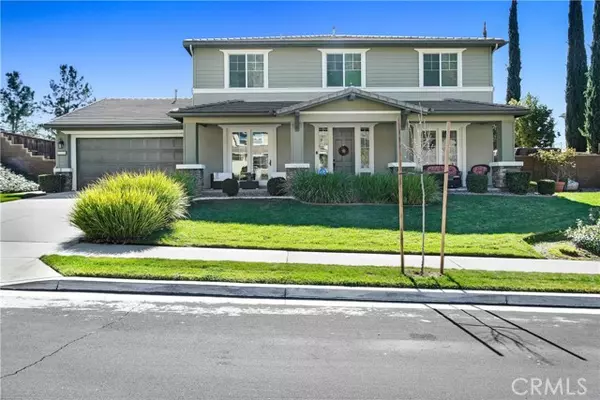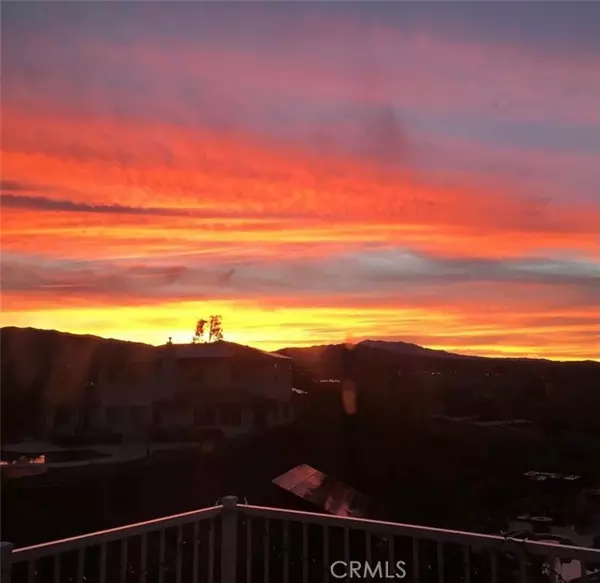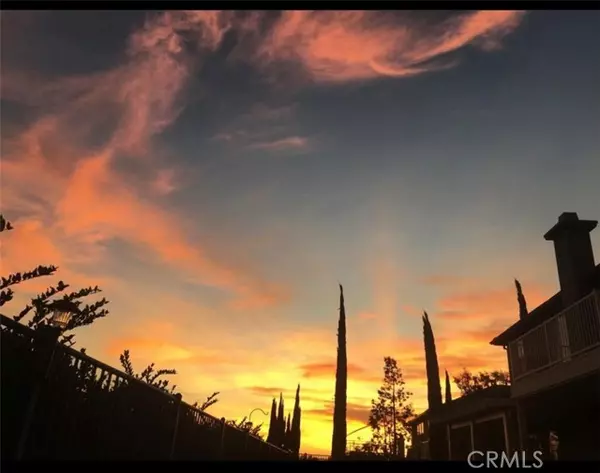For more information regarding the value of a property, please contact us for a free consultation.
33355 Gold Mountain Road Yucaipa, CA 92399
Want to know what your home might be worth? Contact us for a FREE valuation!

Our team is ready to help you sell your home for the highest possible price ASAP
Key Details
Sold Price $850,000
Property Type Single Family Home
Listing Status Sold
Purchase Type For Sale
Square Footage 3,481 sqft
Price per Sqft $244
MLS Listing ID EV-24034339
Sold Date 09/09/24
Style Craftsman,Modern
Bedrooms 5
Full Baths 4
HOA Fees $78/mo
Year Built 2005
Lot Size 10,066 Sqft
Property Description
Beautiful Chapman Heights five bedroom four bathroom home with a huge four car garage, located in one of the most desirable neighborhoods. This home has fabulous views of Yucaipa, the surrounding valleys, mountains, and the stunning city light views. Of course, the home has a balcony off the master bedroom to take in the dramatic sunsets, and is perfect for star gazers. This is a great family home, with an open floorplan. The house also has a Four Car Garage, one bedroom down stairs with a full bath, jack and jill bedroom/bath, a large loft/teen room, and a terrific master suite. The kitchen has a large island, built in double convection ovens, tons of counter space and a small secretary desk. The home sits on a large flat 10,000 sq ft lot, with plenty of space for entertaining. This family home is a must see, close to walking trails, breathtaking views, French doors, stainless appliances, and more.
Location
State CA
County San Bernardino
Interior
Interior Features Balcony, Bar, Ceiling Fan(s), Granite Counters, High Ceilings, Open Floorplan, Pantry, Recessed Lighting, Butler's Pantry, Kitchen Island, Kitchen Open to Family Room, Pots & Pan Drawers, Walk-In Pantry
Heating Central, Fireplace(s), Forced Air
Cooling Central Air, Dual
Flooring Carpet, Tile
Fireplaces Type Family Room, Kitchen, Living Room
Laundry Individual Room, Inside
Exterior
Exterior Feature Lighting, Rain Gutters
Parking Features Direct Garage Access, Driveway
Garage Spaces 4.0
Pool None
Community Features Biking, Dog Park, Gutters, Park, Sidewalks, Storm Drains, Street Lights
Utilities Available Sewer Connected, Underground Utilities, Water Connected, Electricity Connected, Natural Gas Connected
View Y/N Yes
View City Lights, Mountain(s)
Building
Lot Description Sprinklers, Rectangular Lot, Sprinklers In Front, Sprinklers In Rear, Sprinklers Timer, 2-5 Units/Acre
Sewer Public Sewer
Read Less



