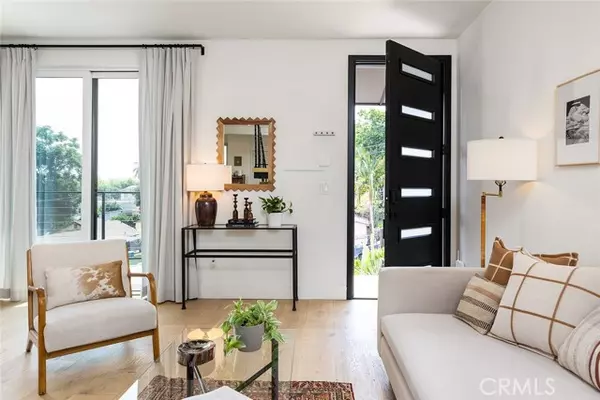For more information regarding the value of a property, please contact us for a free consultation.
6628 Aldama Street Highland Park, CA 90042
Want to know what your home might be worth? Contact us for a FREE valuation!

Our team is ready to help you sell your home for the highest possible price ASAP
Key Details
Sold Price $1,670,000
Property Type Single Family Home
Listing Status Sold
Purchase Type For Sale
Square Footage 2,166 sqft
Price per Sqft $771
MLS Listing ID PF-24119156
Sold Date 09/13/24
Bedrooms 4
Full Baths 1
Three Quarter Bath 2
Year Built 2021
Lot Size 4,799 Sqft
Property Description
Located just off York and all the wonderful restaurants, coffee shops and stores that Highland Park has to offer is this exquisite 4-bedroom, 3-bathroom contemporary residence, Built in 2019, this home is adorned with hand-poured white terrazzo and artisanal Moroccan tile, creating a serene and beautifully curated ambiance. Natural light floods the interior, accentuating the imported finishes and beautiful touches that evoke a sense of warmth and comfort synonymous with the ideal home. The main level features a spacious living room and a dining room open to the chef's kitchen, which has been thoughtfully designed with a center island, premium appliances, custom cabinetry, and a state-of-the-art three-stage water filtration system. Also on the main level is a bedroom and bathroom with its own entrance - perfect for accommodating guests or establishing a home office. Off the dining room and downstairs bedroom is a large patio, grassy area and planting garden. The second floor has three additional bedrooms and two large outdoor decks. The primary suite has cathedral ceilings, a walk-in closet and spacious bathroom with dual sinks and spa style shower. The two other bedrooms share a large hall bath. The attached garage has been converted into both a work-out room and workshop and features a door to the outside as well as a ductless split HVAC split system - making this yet another versatile 416 s, ft. space for work or creative endeavors. The current owners installed and fully paid for a residential SUNLUX solar panel system, a greywater system and EV charger.
Location
State CA
County Los Angeles
Zoning LAR1
Interior
Interior Features Cathedral Ceiling(s), High Ceilings, Remodeled Kitchen
Heating Central
Cooling Central Air
Fireplaces Type None
Laundry Dryer Included, Washer Included
Exterior
Pool None
Community Features Curbs
View Y/N Yes
Building
Lot Description Back Yard
Sewer Public Sewer
Read Less



