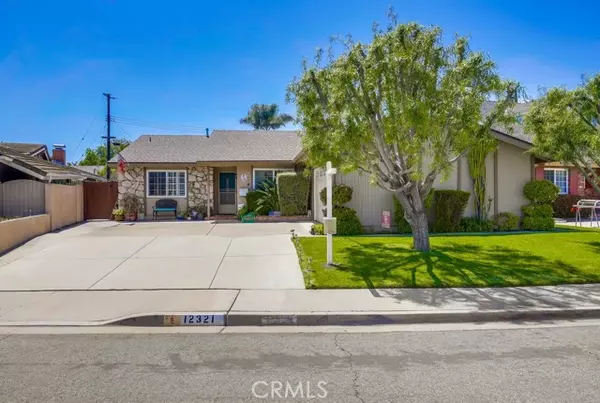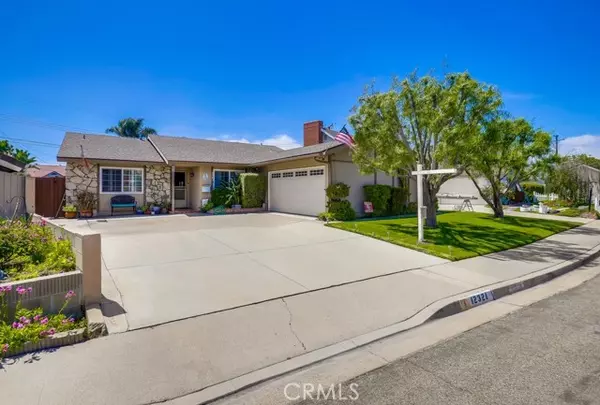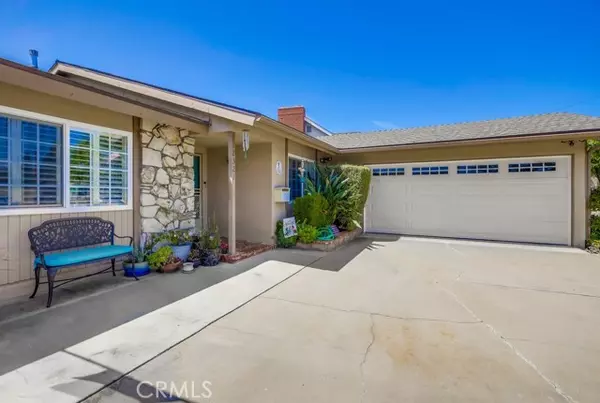For more information regarding the value of a property, please contact us for a free consultation.
12321 Helene Circle Garden Grove, CA 92845
Want to know what your home might be worth? Contact us for a FREE valuation!

Our team is ready to help you sell your home for the highest possible price ASAP
Key Details
Sold Price $1,125,000
Property Type Single Family Home
Listing Status Sold
Purchase Type For Sale
Square Footage 1,736 sqft
Price per Sqft $648
Subdivision Garden Park
MLS Listing ID PW-24167332
Sold Date 09/16/24
Bedrooms 5
Full Baths 2
Year Built 1964
Lot Size 6,313 Sqft
Property Description
This charming West Garden Grove home is move-in ready! Built as a 5 bedroom home, but one bedroom is currently opened up to create a formal dining room, closet is still present and can easily be turned back into a bedroom. Living room has recessed lights and a cozy brick fireplace. The remodeled kitchen boasts sleek granite countertops and backsplash, stainless steel appliances, and beautiful cabinetry. Paid for solar panels let you can enjoy energy efficiency and reduced utility bills while contributing to a greener environment. Home features a maintenance free whole house water softener-filtration system and back-up generator. Forced-air heater is 1 year old and air-conditioner is 4 years old. Laundry is conveniently located inside the enclosed patio room off the living room. Nestled on a quiet cul-de-sac, you'll experience minimal traffic and a sense of safety for your family. Excellent, award-winning school district, lush parks, and nearby access to the 405 and 22 freeways.
Location
State CA
County Orange
Interior
Heating Forced Air
Cooling Central Air
Fireplaces Type Living Room
Laundry Inside
Exterior
Garage Spaces 2.0
Pool None
Community Features Curbs, Gutters, Street Lights, Suburban
View Y/N Yes
Building
Lot Description Front Yard, Back Yard
Sewer Public Sewer
Schools
Elementary Schools Patton
Middle Schools Bell Intermediate
High Schools Pacifica
Read Less



