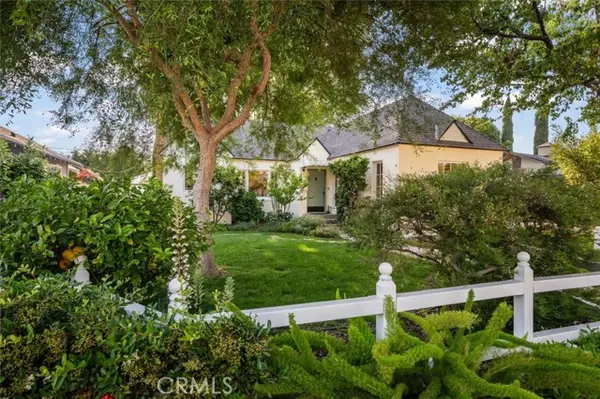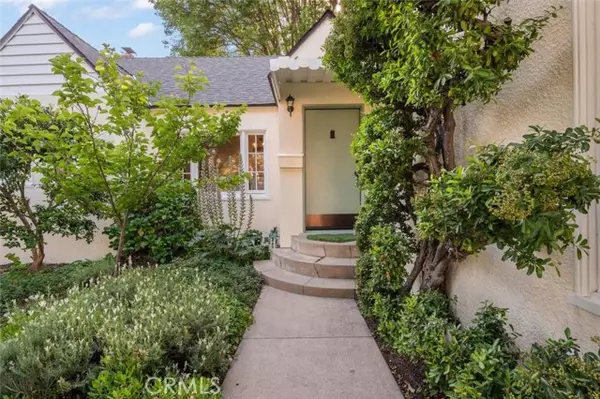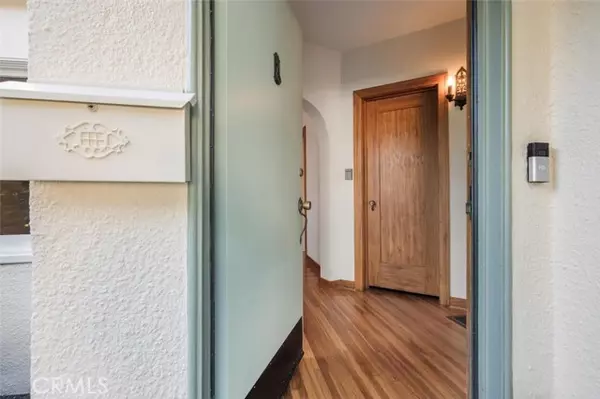For more information regarding the value of a property, please contact us for a free consultation.
2312 North Spurgeon Street Santa Ana, CA 92706
Want to know what your home might be worth? Contact us for a FREE valuation!

Our team is ready to help you sell your home for the highest possible price ASAP
Key Details
Sold Price $1,277,000
Property Type Single Family Home
Listing Status Sold
Purchase Type For Sale
Square Footage 2,000 sqft
Price per Sqft $638
MLS Listing ID PW-24110688
Sold Date 06/28/24
Style Tudor
Bedrooms 3
Full Baths 2
Year Built 1928
Lot Size 8,250 Sqft
Property Description
Welcome to this charming buttery home with the green door. She has only ever been in one family since 1928. Bought by the seller's great grandparents, passed to the parents and then to the grand daughter for nearly 100 years. Set on a larger extra deep lot with lovely English gardens that also have several fruit trees and herbs. Fresh paint in & out with gleaming oak hardwood floors in most rooms. From the Entry there is an arched opening to the living room with original stenciled beams and high 10' ceiling, 5 windows and a faux fireplace. A formal dining room is just across the entry with an original light fixture and 9' foot ceilings. The Entry has Gum wood moldings & doors, vintage light, a leaded glass window and a coat closet. The kitchen has a small nook area also with leaded glass windows, and twin corner built-ins. The counter tops are an extra 3" high and are quartz. Next is a cozy den with beamed ceiling and a wood burning masonry fireplace. This room opens to an enclosed porch with a vintage kitchenette and slider to the back yard. Set up as a game room it would be a great kids play room. A laundry closet with washer & dryer in this room. A main bedroom & bath were added in 1960. 2 smaller original bedrooms and hall bath also complete the interior. Stepping out back there is a two car garage, work shop and rumpus room added in 1953. The pool sized private back yard has several fruit trees and a mature Ash tree that shades the whole house! Two avocado trees: Hass & Fuerte, Orange, Persimmon, Tangerine & Pomegranate, kumquat, 2 Apple & apricot & lemon and an herb garden. The garden is an organic chef's garden that provides year round. The back yard has been home to several dogs over the years. The home is English Tudor architecture with an asymmetrical facade featuring two peaks and steep roof lines. Framed by a simple rail fence and front walkway it should qualify for a historic listing and Mills Act. Brand new comp roof. Park Santiago is a neighborhood of mostly vintage custom homes of many styles. At the northern border is Santiago Park and Nature center. The city just completed a multimillion dollar renovation that is truly beautiful. Close to old town orange and DTSA.
Location
State CA
County Orange
Zoning r1
Rooms
Basement Unfinished
Interior
Interior Features Beamed Ceilings, Built-In Features, Cathedral Ceiling(s), Copper Plumbing Full, High Ceilings
Heating Floor Furnace
Cooling Wall/Window Unit(s)
Flooring Wood
Fireplaces Type Wood Burning, Family Room, Gas, Masonry
Laundry Dryer Included, Electric Dryer Hookup, In Closet, Individual Room, Washer Hookup, Washer Included
Exterior
Exterior Feature Awning(s)
Parking Features Concrete, Driveway
Garage Spaces 2.0
Pool None
Community Features Curbs, Gutters, Sidewalks, Street Lights, Suburban
Utilities Available Sewer Connected, Water Connected, Cable Connected, Electricity Connected, Natural Gas Connected
View Y/N Yes
Building
Lot Description Sprinklers, Front Yard, Garden, Landscaped, Lawn, Level with Street, Lot 6500-9999, Near Public Transit, Park Nearby, Rectangular Lot, Sprinklers In Front, Sprinklers In Rear, Sprinklers Timer, 2-5 Units/Acre, Back Yard
Sewer Public Sewer
Read Less



