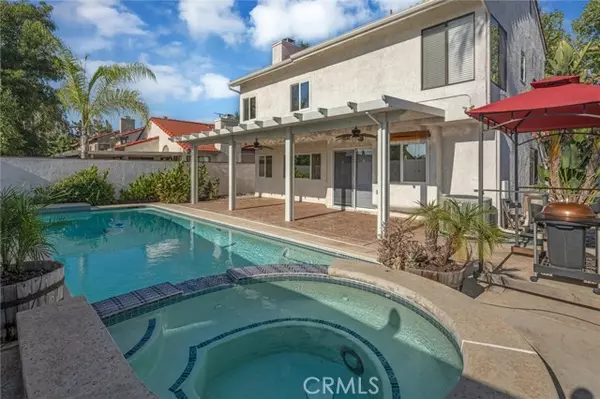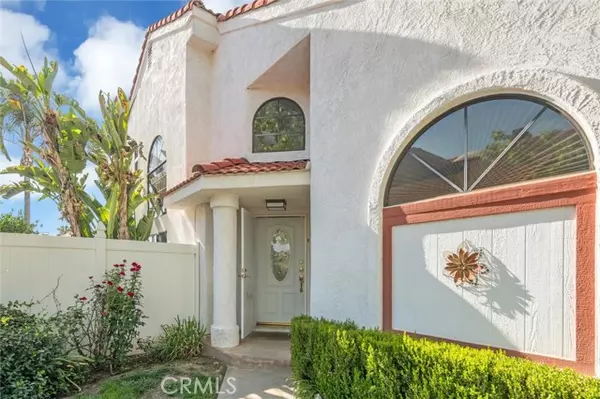For more information regarding the value of a property, please contact us for a free consultation.
10684 Opal Avenue Redlands, CA 92374
Want to know what your home might be worth? Contact us for a FREE valuation!

Our team is ready to help you sell your home for the highest possible price ASAP
Key Details
Sold Price $630,000
Property Type Single Family Home
Listing Status Sold
Purchase Type For Sale
Square Footage 2,074 sqft
Price per Sqft $303
MLS Listing ID EV-24171689
Sold Date 09/19/24
Style Mediterranean
Bedrooms 4
Full Baths 2
Half Baths 1
Year Built 1987
Lot Size 5,100 Sqft
Property Description
Great Private Pool home in Redlands! Finish out the summer with a bang! This property sits in a desirable area of North Redlands in a terrific school district. Just 1 minute drive to Redlands East Valley High School, 2 minutes to Crafton Elementary, and 4 minutes to Moore Middle School. This generous floor plan features over 2000 sq ft of living space, 4 bedrooms, 2.5 bathrooms, formal living room, formal dining area, kitchen nook, family room with fireplace, and tons of natural light. The kitchen and family room over look the backyard where your sparkling pool and raised spa are located. The backyard was designed for entertaining with stamped concrete patio and FULL length aluma-wood patio cover with ceiling fans offering plenty of shade for the summer months and protection from the rain in the wet months. The laundry room is inside in a separate room with plenty of extra storage space and deep sink. The main bedroom has a double door entry and high ceilings. The main bath has been extensively updated and is VERY spacious and bright. The two bedrooms at the front of the house are highlighted with a fabulous view to the stunning Mountains and neighboring orange groves. This one is ready to call home! First Showings are 8/24 & 8/25 11 am to 2 pm...
Location
State CA
County San Bernardino
Zoning RS
Interior
Interior Features Cathedral Ceiling(s), Ceiling Fan(s), Sunken Living Room, Kitchen Open to Family Room
Heating Central
Cooling Central Air
Flooring Carpet, Laminate
Fireplaces Type Family Room
Laundry Gas Dryer Hookup, Individual Room, Washer Hookup
Exterior
Garage Spaces 2.0
Pool Private, Gunite, In Ground
Community Features Curbs, Sidewalks, Suburban
Utilities Available Sewer Connected, Water Connected, Electricity Connected, Natural Gas Connected
View Y/N Yes
View Mountain(s), Orchard
Building
Lot Description Front Yard, Level, Back Yard
Sewer Public Sewer
Read Less



