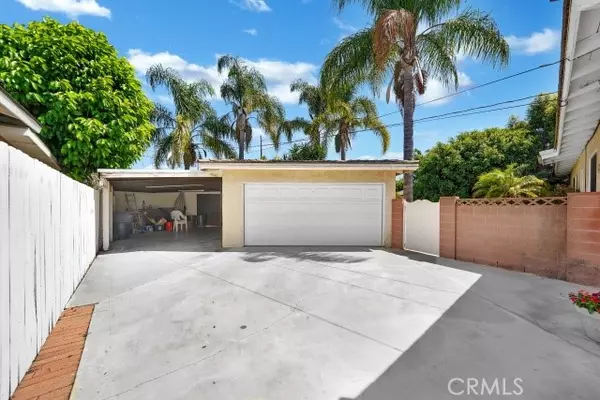For more information regarding the value of a property, please contact us for a free consultation.
8791 Woolley Lane Garden Grove, CA 92841
Want to know what your home might be worth? Contact us for a FREE valuation!

Our team is ready to help you sell your home for the highest possible price ASAP
Key Details
Sold Price $960,000
Property Type Single Family Home
Listing Status Sold
Purchase Type For Sale
Square Footage 1,244 sqft
Price per Sqft $771
Subdivision Grove At The Park
MLS Listing ID PW-24166976
Sold Date 09/23/24
Style Cottage,Traditional
Bedrooms 3
Full Baths 1
Half Baths 1
Year Built 1954
Lot Size 8,820 Sqft
Property Description
The Original Owners have loved this Sweet 50's Home for 70 Years! Offered for Sale for the First Time Ever by the Owners Trust! High Demand KoreaTown with all it has to offer Including Festivals, Celebrations and Restaurants! Convenient Location to Schools, Shopping and Freeways! This Comfortable 3 Bedroom 1 1/2 Bath Home is in almost Original Condition. Raised Foundation with Wood Floors under Carpeted Areas. Lots of Potential! Original Floorplan. Light and Bright with Cool Breezes. Large Kitchen with Eating Area, Inside Laundry Room with Back Door Access to Yard. Living Room with Separate Dining Room Area. Entry Closet and Hallway with Linen Storage. Nice Sized Bedrooms and Closets! Beautiful 50's Bathroom Tile with Linen Storage. Huge Oversized Backyard with Unbelievable Possibilities! Cul-de-sac location with Elementary School at the end of the Street. Sold in its As-Is Present Physical Condition you will need to make your own improvements, updates to this Special Home but Hurry this Sweet 50's Charmer Won't Last !
Location
State CA
County Orange
Interior
Interior Features Ceiling Fan(s), Ceramic Counters, Tile Counters, Kitchenette
Heating Central
Cooling None
Flooring Carpet, Laminate, Tile, Wood
Fireplaces Type Living Room
Laundry Gas Dryer Hookup, Individual Room, Inside, Washer Hookup
Exterior
Parking Features Attached Carport, Carport, Concrete, Driveway
Garage Spaces 2.0
Pool None
Community Features Sidewalks
Utilities Available Sewer Connected, Water Connected, Cable Connected, Electricity Connected, Natural Gas Connected, Phone Available
View Y/N No
View None
Building
Lot Description Cul-De-Sac, Front Yard, Lawn, Level, Back Yard
Sewer Other, Public Sewer
Read Less


