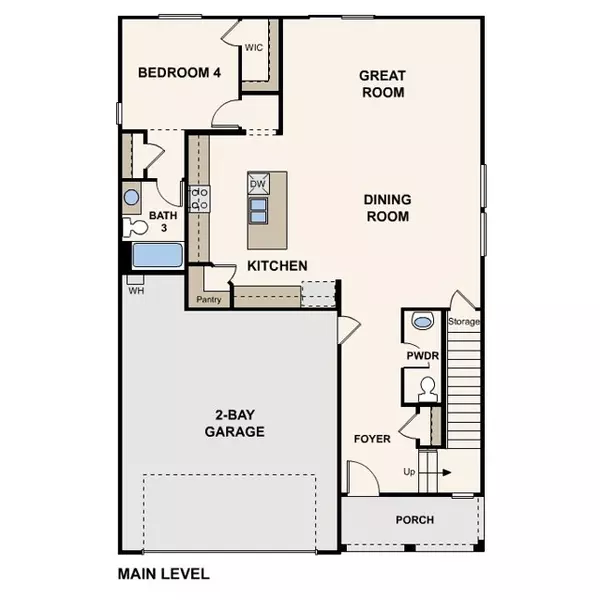For more information regarding the value of a property, please contact us for a free consultation.
1786 Rose Lane San Jacinto, CA 92583
Want to know what your home might be worth? Contact us for a FREE valuation!

Our team is ready to help you sell your home for the highest possible price ASAP
Key Details
Sold Price $529,897
Property Type Single Family Home
Listing Status Sold
Purchase Type For Sale
Square Footage 2,741 sqft
Price per Sqft $193
MLS Listing ID CV-24115683
Sold Date 09/25/24
Bedrooms 4
Full Baths 3
Half Baths 1
HOA Fees $158/mo
Year Built 2024
Lot Size 4,804 Sqft
Property Description
Act Now! New Construction in San Jacinto! Introducing Plan Three at Mountain Bridge North--a stunning two-story home ready for move-in this September! This is your last chance to secure this exceptional home, so don't wait! The main floor features an open-concept layout, seamlessly blending the great room, dining area, and a well-appointed kitchen. The kitchen includes a walk-in pantry, large granite island, stainless steel appliances, and ample counter space. The main floor also offers a secondary bedroom with an en suite bath and walk-in closet. Upstairs, you'll find two additional bedrooms, a flex room, and a convenient laundry room. The highlight of this home is the luxurious primary suite, complete with a walk-in closet and deluxe bath. Plus, enjoy the Century Home Connect package for smart home living. Don't miss out on this incredible opportunity--schedule a tour today and make Mountain Bridge North your new address!
Location
State CA
County Riverside
Interior
Interior Features Granite Counters, High Ceilings, Open Floorplan, Pantry, Recessed Lighting, Kitchen Island, Kitchen Open to Family Room, Walk-In Pantry
Cooling ENERGY STAR Qualified Equipment
Flooring Vinyl, Carpet
Fireplaces Type Bath
Laundry Individual Room, Inside, Upper Level
Exterior
Garage Direct Garage Access, Driveway
Garage Spaces 2.0
Pool None
Community Features Park, Street Lights
View Y/N No
View None
Building
Lot Description Front Yard, Back Yard
Sewer Public Sewer
Read Less
GET MORE INFORMATION




