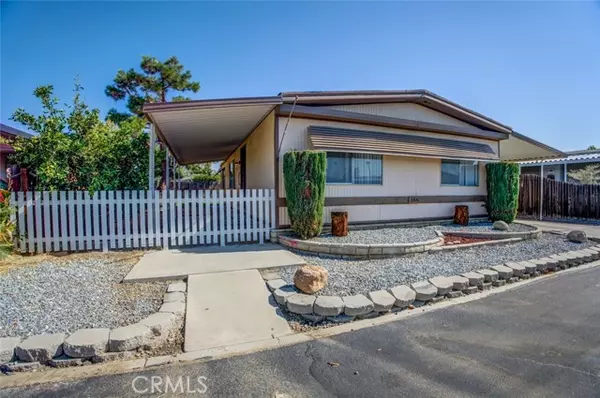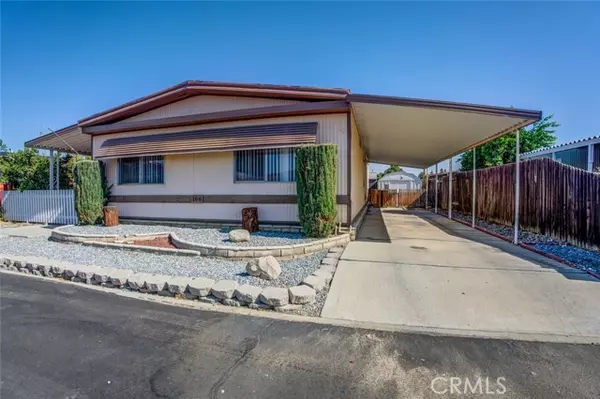For more information regarding the value of a property, please contact us for a free consultation.
3535 Stine Road Bakersfield, CA 93309
Want to know what your home might be worth? Contact us for a FREE valuation!

Our team is ready to help you sell your home for the highest possible price ASAP
Key Details
Sold Price $105,000
Property Type Manufactured Home
Listing Status Sold
Purchase Type For Sale
Square Footage 1,056 sqft
Price per Sqft $99
MLS Listing ID PI-24164703
Sold Date 11/21/24
Bedrooms 3
Full Baths 1
Three Quarter Bath 1
Year Built 1978
Lot Size 1,056 Sqft
Property Description
Back on the market due to the buyer not qualifying with the park. Inspections are complete and this is ready to go! Discover modern comfort and style in this desirable manufactured home in Stockdale Villas! This charming 3-bedroom, 1.75-bath residence boasts recent updates, including laminate flooring throughout and a newer central heating and air conditioning system installed just 2 years ago. The updated kitchen is a standout, featuring granite countertops, stainless steel appliances, a hood vent, a farm-style sink, and refreshed cabinets. Enjoy outdoor relaxation on the spacious lot with a large patio area and a nice grassy space. The carport offers deep parking for up to two vehicles. Residents of Stockdale Villas also have access to fantastic community amenities. The clubhouse, which can be rented with a refundable deposit of just $90, accommodates up to 96 people and comes with tables and chairs. Additional recreational facilities include a game room with table tennis, a swimming pool, and a gym. Don't miss your chance to own this lovely home and enjoy the great community features!
Location
State CA
County Kern
Interior
Interior Features Ceiling Fan(s), Granite Counters
Heating Central
Cooling Central Air
Flooring Vinyl
Laundry Inside
Exterior
Parking Features Carport
Pool Community, In Ground
Community Features Suburban
Utilities Available Sewer Connected, Water Connected, Electricity Connected, Natural Gas Connected
View Y/N No
View None
Building
Lot Description Sprinklers In Rear
Sewer Other, Public Sewer
Read Less



