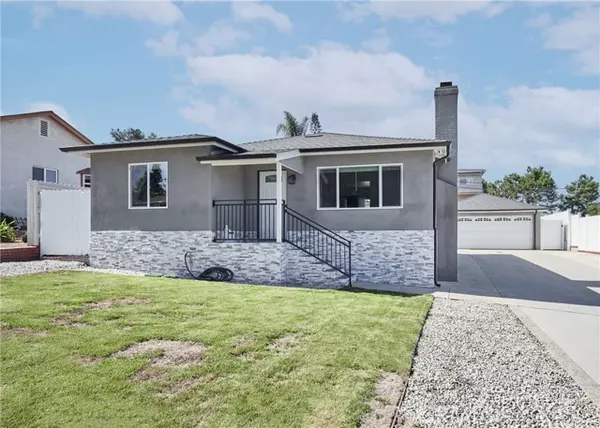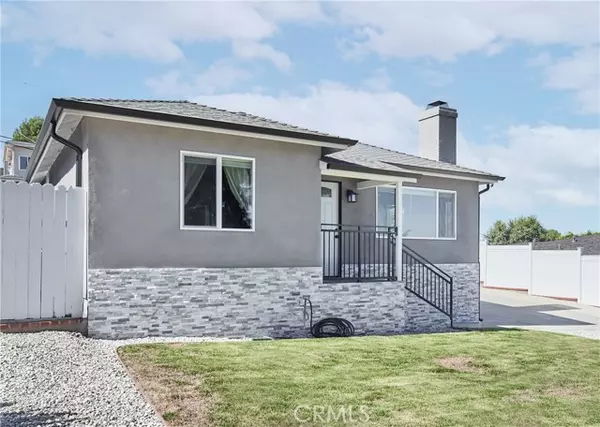For more information regarding the value of a property, please contact us for a free consultation.
26233 Zephyr Avenue Harbor City, CA 90710
Want to know what your home might be worth? Contact us for a FREE valuation!

Our team is ready to help you sell your home for the highest possible price ASAP
Key Details
Sold Price $885,000
Property Type Single Family Home
Listing Status Sold
Purchase Type For Sale
Square Footage 990 sqft
Price per Sqft $893
MLS Listing ID SB-24217974
Sold Date 11/22/24
Style Traditional
Bedrooms 2
Full Baths 1
Year Built 1941
Lot Size 7,442 Sqft
Property Description
Welcome to this exquisitely remodeled 2-bedroom, 1-bathroom home nestled in the desirable Harbor Pines neighborhood. This stunning property boasts an oversized lot, providing ample outdoor space for relaxation and entertainment, or the potential to add an ADU without sacrificing the expansive yard. Here you will find majestic views of SoFi Stadium, Downtown LA and the famed Hollywood sign. Enjoy breathtaking views that enhance the serene ambiance of this beautiful setting. Step inside to discover a modern open layout filled with natural light, featuring high-end finishes and thoughtful design throughout. The stylish kitchen is perfect for cooking and gathering, while the cozy living area offers a warm and inviting atmosphere. The list of upgrades is almost a large as the lot. These are some, but not limited to, the recent upgrades: roof, HVAC, plumbing, electrical, landscaping and more. Perfect for the starter home or potential investment vehicle, this exquisitely turnkey property is ready for you to move in and make it your own. Don't miss your chance to own a piece of paradise in Harbor Pines!
Location
State CA
County Los Angeles
Zoning LAR1
Interior
Interior Features Open Floorplan, Recessed Lighting, Stone Counters, Kitchen Open to Family Room, Remodeled Kitchen
Heating Forced Air
Cooling Central Air
Fireplaces Type Living Room
Laundry Inside, Stackable, Washer Included
Exterior
Parking Features Driveway
Garage Spaces 2.0
Pool None
Community Features Curbs, Sidewalks, Street Lights, Suburban
Utilities Available Sewer Connected, Water Connected, Electricity Connected, Natural Gas Available
View Y/N Yes
View City Lights
Building
Lot Description Front Yard, Gentle Sloping, Landscaped, Lawn, Paved, Yard
Sewer Public Sewer
Read Less



