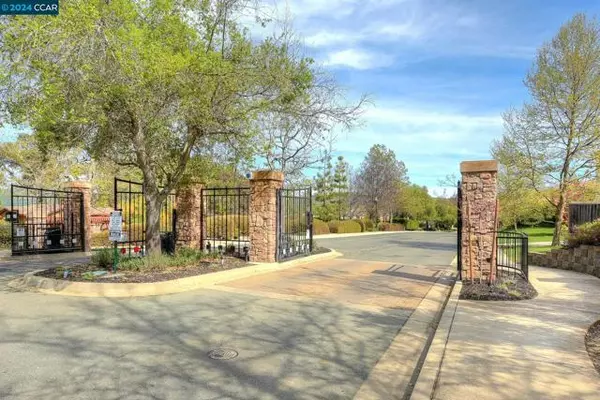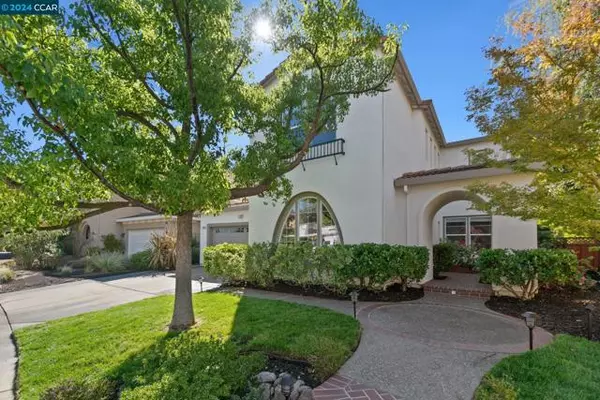For more information regarding the value of a property, please contact us for a free consultation.
5246 South Montecito Dr Concord, CA 94521
Want to know what your home might be worth? Contact us for a FREE valuation!

Our team is ready to help you sell your home for the highest possible price ASAP
Key Details
Sold Price $1,680,000
Property Type Single Family Home
Listing Status Sold
Purchase Type For Sale
Square Footage 3,589 sqft
Price per Sqft $468
Subdivision Montecito
MLS Listing ID 01-41073017
Sold Date 11/22/24
Style Contemporary
Bedrooms 5
Full Baths 4
Half Baths 1
HOA Fees $189/mo
Year Built 2002
Lot Size 0.454 Acres
Property Description
DON'T MISS OUT on this incredible opportunity! Experience luxurious living in a prestigious gated community, bordering Walnut Creek but with Concord pricing! This beautifully remodeled home features 5 spacious bedrooms, 4.5 baths, & a 3-car tandem garage, set on a generous .45 acre lot that backs onto OPEN SPACE, complete w/ a hot tub & a delightful patio/deck. Step into the elegant master suite, which includes a PRIVATE BALCONY, a walk-in closet, & stunning tile floor, along w/ a separate tub, shower, & dual sinks. First floor w/ en-suite (perfect for grannies, guests) a formal dining rm, a separate living rm, plus a great room w/ a cozy fireplace. Updated kitchen is a chef's dream, featuring 2 ovens, a kitchen nook, a large island, ample white cabinetry, a full backsplash, & under-cabinet lighting. Enjoy BOSE ceiling speakers, media desk, just installed carpet, fresh interior paint. Conveniently located near Walnut Creek shopping centers, world-class dining, hospitals, prestigious high schools (De La Salle, Carondelet, Northgate, Clayton Vly), everything you need is right at your fingertips! Easy access to BART makes commuting to the city a breeze. The community offers amenities-pool for hot summer days, nearby trails perfect for walking/hiking/biking/dog-walking, playground.
Location
State CA
County Contra Costa
Interior
Interior Features Kitchen Island, Remodeled Kitchen, Stone Counters
Heating Forced Air
Cooling Central Air
Flooring Carpet, Tile
Fireplaces Type Family Room
Exterior
Garage Spaces 3.0
Pool None
View Y/N Yes
View Hills
Building
Lot Description Sprinklers, Front Yard, Sprinklers Timer, Yard, Back Yard
Sewer Public Sewer
Read Less



