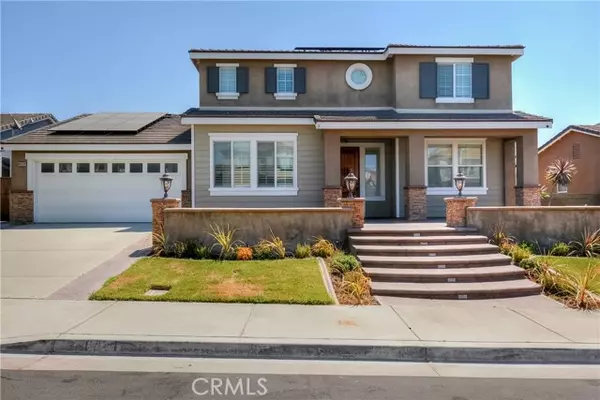For more information regarding the value of a property, please contact us for a free consultation.
6434 Diamondback Road Eastvale, CA 92880
Want to know what your home might be worth? Contact us for a FREE valuation!

Our team is ready to help you sell your home for the highest possible price ASAP
Key Details
Sold Price $990,000
Property Type Single Family Home
Listing Status Sold
Purchase Type For Sale
Square Footage 3,076 sqft
Price per Sqft $321
MLS Listing ID RS-24156481
Sold Date 10/30/24
Bedrooms 5
Full Baths 3
Year Built 2003
Lot Size 6,970 Sqft
Property Description
Come and see this beautiful spacious pool home in a nice quiet neighborhood. You will be greeted with gorgeous stone steps leading to a large comfortable porch to relax during the evenings. Once you enter the home you will experience an open space throughout the home with a formal living room adjoining formal dining room with plenty of light with recessed lights and large shuttered windows that give an elegant look. Across from the formal dining area you will find one bedroom and one full bath perfect for guest. Laundry room is downstairs with a large utility sink and plenty cabinet space. The kitchen has a large kitchen Island set on stone with breakfast bar seating, granite countertops, recessed lighting, and a large pantry. The large second living room features a stone fireplace; very spacious area to lounge and have gatherings and/or watch movies. Upstairs you will find four additional bedrooms; the large main suite has a grand large closet and large main bathroom with dual vanities, soaking tub, and separate shower. There is a sizable loft area perfect for a game room, gym or office. This home is an entertainer's dream home!! With a private sparkling swimming pool, spa, and an open patio with ceiling fans. This home has four car garaged attached and paid solar panels. Conveniently located near schools, parks, shopping, dining, and Fwy 15. This is the perfect home for those gatherings
Location
State CA
County Riverside
Zoning SP ZONE
Interior
Interior Features Ceiling Fan(s), Open Floorplan, Pantry, Granite Counters, Kitchen Open to Family Room, Walk-In Pantry
Heating Central
Cooling Central Air
Flooring Carpet, Tile
Fireplaces Type Family Room
Laundry Individual Room, Inside
Exterior
Garage Spaces 4.0
Pool Private, In Ground
Community Features Sidewalks, Street Lights
Utilities Available Water Available, Electricity Available, Natural Gas Available
View Y/N No
View None
Building
Lot Description Sprinklers, Sprinkler System, Sprinklers In Front
Sewer Public Sewer
Read Less



