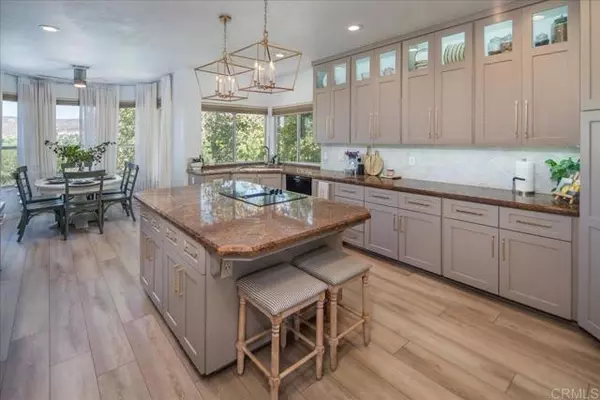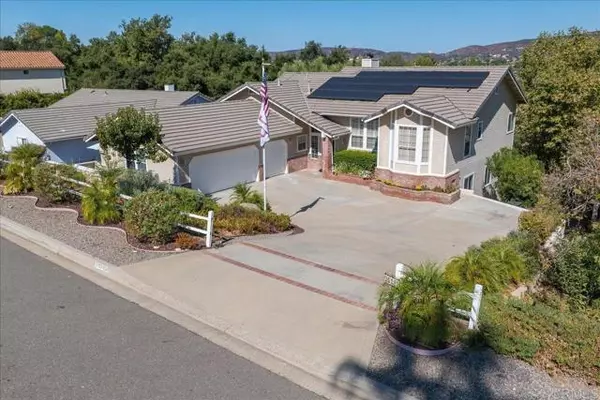For more information regarding the value of a property, please contact us for a free consultation.
25182 Hereford Dr. Ramona, CA 92065
Want to know what your home might be worth? Contact us for a FREE valuation!

Our team is ready to help you sell your home for the highest possible price ASAP
Key Details
Sold Price $1,095,000
Property Type Single Family Home
Listing Status Sold
Purchase Type For Sale
Square Footage 3,042 sqft
Price per Sqft $359
MLS Listing ID 8N-2409032
Sold Date 11/22/24
Bedrooms 6
Full Baths 3
Half Baths 1
HOA Fees $155/mo
Year Built 1995
Lot Size 0.570 Acres
Property Description
Welcome to 25182 Hereford Drive- an exquisite split-level home with sparkling pool in the gorgeous San Diego Country Estates community in Ramona. An entertainer's dream, this stunning 6-bedroom, 3.5-bathroom residence features 3042 sq ft of beautifully updated living space, perfect for large families or multigenerational living. As you enter, you'll appreciate the thoughtful renovations throughout. The staircase has been transformed with a newly painted railing and steps along with upgraded flooring, all leading to the upper level where you'll find a tastefully updated half bathroom with fresh paint, new flooring, and a stylish new faucet and mirror. The spacious living room showcases refinished wood floors, a freshly painted fireplace with built-in bookcase, creating a warm and inviting atmosphere. The kitchen is truly the heart of the home with a fresh, contemporary makeover including new flooring and baseboards, refaced cabinets, and modern hardware. Kitchen is complete with a new high-end refrigerator and tasteful granite countertops. Elegant chandeliers over the kitchen island, the perfectly situated coffee bar and ceiling fan in the breakfast area add thoughtful finishing touches. The beautiful primary suite features updated flooring, baseboards, ceiling fan and a fresh coat of paint. Bathroom is complete with new quartz countertops, sinks, faucets, mirrors, flooring, baseboards, and stylish tiled shower- a true spa-like experience and tranquil retreat. The lower living area offers an inviting space with new flooring and baseboards, a freshly painted chimney, and updated cabinets. Both lower level bathrooms have been beautifully renovated with quartz countertops and modern showers, ensuring functional elegance. The garage has been newly painted from floor to ceiling, offering a fresh and functional space. Separate laundry room features new flooring and baseboards. Step outside to your breathtaking views of the San Diego Country Estates and surrounding mountains. This private oasis features a sparkling pool complete with built in waterfall feature. Enjoy year-round gatherings, barbecues, fun and relaxation. In addition to the cost saving solar on the home, a new AC system with a heat pump and ducting system has been installed for the upper level. Also, a new furnace for the lower level has been added, providing enhanced comfort throughout the home. Don't miss your chance to own this impeccable home in the San Diego County, where modern upgrades meet timeless charm. With the added benefit of a VA assumable loan, your dream home is within reach! Schedule your private showing today and make this stunning property yours
Location
State CA
County San Diego
Zoning R-1 Single Family
Interior
Heating Central
Cooling Central Air
Fireplaces Type Family Room, Living Room
Laundry Individual Room
Exterior
Garage Spaces 3.0
Pool Private, In Ground
Community Features Biking, BLM/National Forest, Dog Park, Fishing, Foothills, Golf, Hiking, Horse Trails, Lake, Mountainous, Park, Preserve/Public Land, Rural
View Y/N Yes
View Hills, Mountain(s), Pool, Trees/Woods
Building
Lot Description Front Yard, Landscaped, Yard, 0-1 Unit/Acre, Back Yard
Sewer Public Sewer
Read Less
GET MORE INFORMATION




