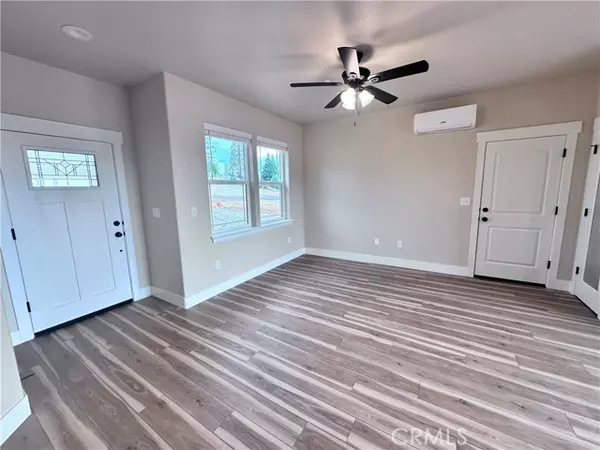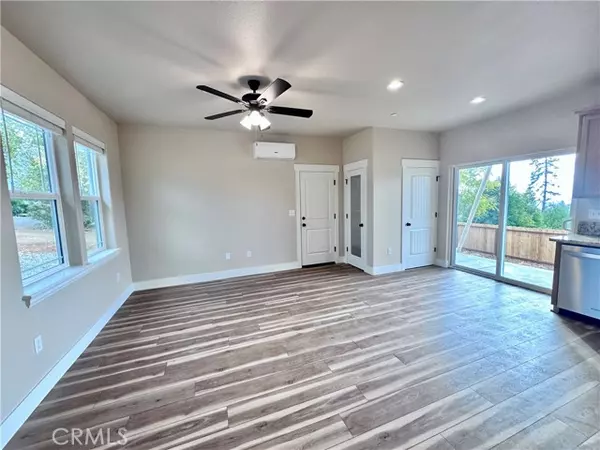For more information regarding the value of a property, please contact us for a free consultation.
504 Fir Street Paradise, CA 95969
Want to know what your home might be worth? Contact us for a FREE valuation!

Our team is ready to help you sell your home for the highest possible price ASAP
Key Details
Sold Price $269,000
Property Type Single Family Home
Listing Status Sold
Purchase Type For Sale
Square Footage 829 sqft
Price per Sqft $324
MLS Listing ID SN-24222209
Sold Date 11/26/24
Bedrooms 2
Full Baths 2
Year Built 2024
Lot Size 5,227 Sqft
Property Description
Located in lower Paradise just a few blocks off of Skyway, this charming 2-bedroom, 2-bathroom home is complete and ready for a new owner. Newly built by local builder, Anderson Builders Corporation, who are known for their quality built homes. As you step inside, you will love the natural lighting, open floor plan, and high ceilings. The heart of the house lies in its delightful kitchen, with stainless steel appliances, granite countertops, and a farmhouse sink. The home features ceiling fans throughout, mini-split heating and air conditioning, luxury vinyl plank flooring, mini-blind window coverings, and a laundry closet off of the kitchen. There is a 1-car, fully finished garage, with RV electrical hookup on the side of the house with a fully fenced backyard. Also included is 4 KW OWNED solar on the home and fire sprinklers for additional safety. The home comes with a 1-year fit & finish warranty from the builder. Don't miss this opportunity to buy this beautifully built, new home! The seller is only considering owner-occupied buyers.
Location
State CA
County Butte
Zoning R1
Interior
Interior Features Ceiling Fan(s), Granite Counters, High Ceilings, Open Floorplan, Pantry, Recessed Lighting, Kitchen Open to Family Room, Self-Closing Cabinet Doors
Heating Ductless
Cooling Ductless
Flooring Vinyl
Fireplaces Type None
Laundry See Remarks, Inside
Exterior
Exterior Feature Rain Gutters
Parking Features Driveway
Garage Spaces 1.0
Pool None
Community Features Suburban
Utilities Available Sewer Not Available, Water Connected, Cable Available, Electricity Connected, Natural Gas Connected, Phone Available
View Y/N Yes
View Mountain(s), Valley
Building
Lot Description Front Yard, No Landscaping, 0-1 Unit/Acre, Back Yard
Sewer Conventional Septic
Read Less



