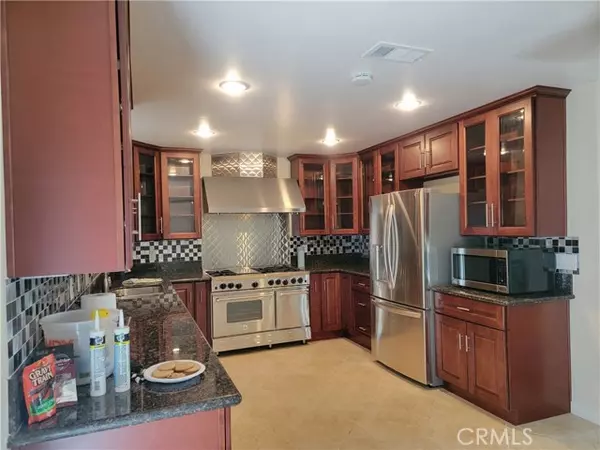For more information regarding the value of a property, please contact us for a free consultation.
22261 Franklin Street Grand Terrace, CA 92313
Want to know what your home might be worth? Contact us for a FREE valuation!

Our team is ready to help you sell your home for the highest possible price ASAP
Key Details
Sold Price $579,900
Property Type Single Family Home
Listing Status Sold
Purchase Type For Sale
Square Footage 1,300 sqft
Price per Sqft $446
MLS Listing ID EV-24164139
Sold Date 10/24/24
Style Traditional
Bedrooms 3
Full Baths 1
Three Quarter Bath 1
Year Built 1961
Lot Size 0.258 Acres
Property Description
This sweet home was completely REBUILT, RESTORED, REFURBISHED and POLISHED INSIDE AND OUT over the past few years. Reconfigured in some areas, this home has a very open fresh feeling. The kitchen is perfection with Cherry glass front cabinets, granite counter tops, subway tile backsplash and of course, A Blue Star Range! All this kitchen needs is a Cook! The bathrooms are similarly redone with tile and granite and up to date fixtures. The closets have organizers. The flooring is beautiful and there is a fireplace! Here is a SUMMARY of just some of the ADDITIONAL UPGRADES. All plumbing and piping, removed concrete and replaced drain lines, then repoured the floor. Heating and Air Conditioning, electrical and plumbing, tankless water heater, interior and exterior doors, including roll up doors on the garage, front and back. New insulation, including ceiling, interior and exterior walls, drywall, paint, and exterior stucco. All new windows and blinds and wood floors. The exterior has new backyard fencing, covered aluminum patio with fans, lights and surround sound. The backyard is terraced with irrigation at the ready. The driveway was extended for great parking and the front has new landscaping, including, new irrigation system and timer.
Location
State CA
County San Bernardino
Interior
Interior Features Block Walls, Granite Counters, Open Floorplan, Recessed Lighting
Heating Central, Fireplace(s)
Cooling Central Air, Electric
Flooring Wood
Fireplaces Type Living Room
Laundry In Garage
Exterior
Parking Features Concrete
Garage Spaces 2.0
Pool None
Community Features Curbs, Dog Park, Foothills, Hiking, Storm Drains
Utilities Available Water Available, Cable Available, Electricity Available, Natural Gas Available
View Y/N No
View None
Building
Lot Description 0-1 Unit/Acre
Sewer Public Sewer
Read Less



