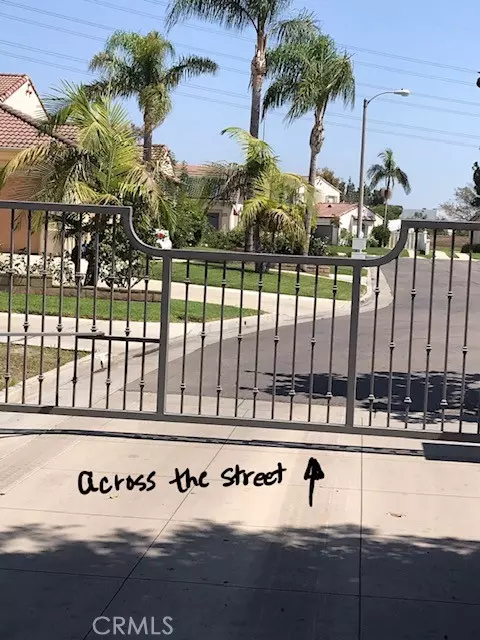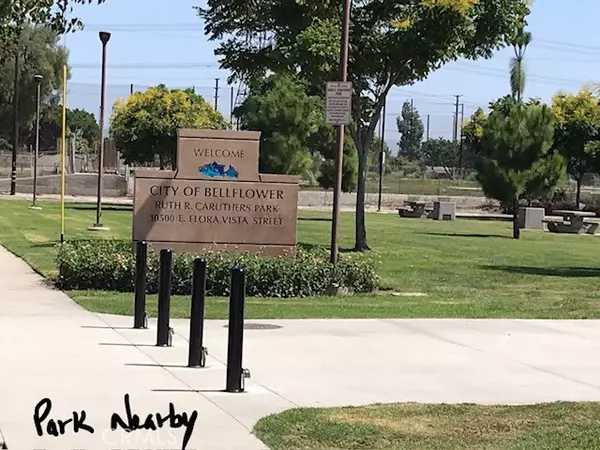For more information regarding the value of a property, please contact us for a free consultation.
16239 Chicago Avenue Bellflower, CA 90706
Want to know what your home might be worth? Contact us for a FREE valuation!

Our team is ready to help you sell your home for the highest possible price ASAP
Key Details
Sold Price $1,460,000
Property Type Single Family Home
Listing Status Sold
Purchase Type For Sale
Square Footage 3,974 sqft
Price per Sqft $367
MLS Listing ID IV-24170220
Sold Date 10/29/24
Year Built 1935
Lot Size 0.460 Acres
Property Description
This is a unique property with 2 buildings sitting on almost l/2 acre with 2 separate meters. The unit in front has 3 Bedrooms/ 2 Baths & Laundry Room. Front unit is in need of major repairs and is being sold "as is". Seller will do no repairs. There is a 1 bedroom Studio with a Living Room & Fireplace attached to the front unit. There is also a Separate Laundry room behind the building. The back unit Consists of a 2 Bedroom, 1 1/2 Bath in the front with a Detached 2 Car Garage. Behind it and attached is a Large 1 bedroom Unit with Laundry Room and 2 Car Garage. Front Building has wall heat and is approx. 1412 sq ft, back unit central heat & a/c and is approx. 2562 sq ft - There are two separate utility meters. Property is completely fenced with Combination Vinyl, rod iron, chain link & Block Wall. Additional parking behind back unit with Potential for RV Parking. 2nd Building Built in 1987 per assessor. This is located close to the 605 and 91 Freeways off Alondra and could be a "Fabulous Compound for Multigenerational Families" living together.
Location
State CA
County Los Angeles
Zoning BFA1
Interior
Heating Wall Furnace, See Remarks, Central
Fireplaces Type See Remarks, Den, Guest House
Laundry Individual Room
Exterior
Parking Features RV Potential, Concrete, Driveway
Garage Spaces 4.0
Pool None
Community Features Park, Sidewalks
View Y/N Yes
Building
Lot Description Paved, Treed Lot, 2-5 Units/Acre
Sewer Public Sewer
Read Less



