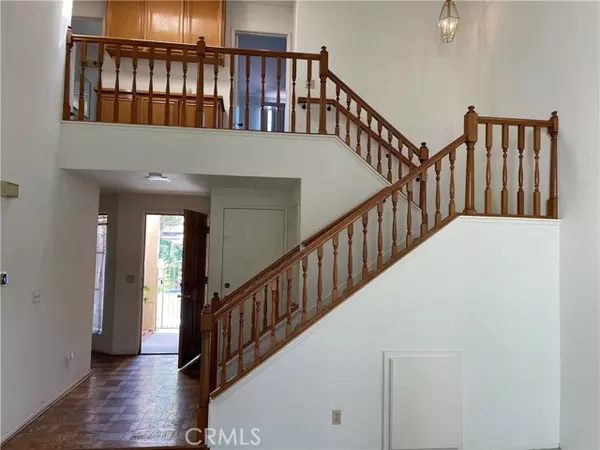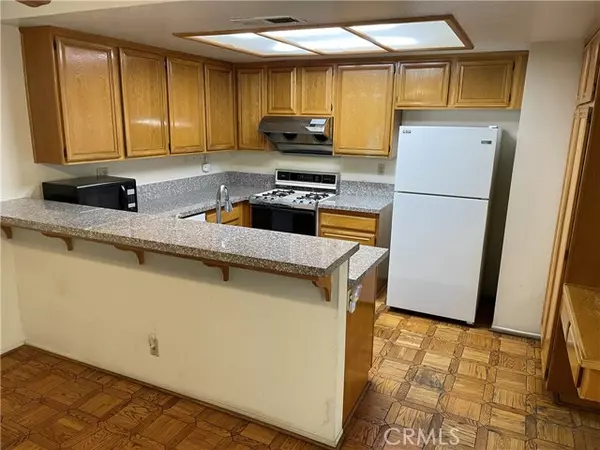For more information regarding the value of a property, please contact us for a free consultation.
2901 Topaz Lane West Covina, CA 91792
Want to know what your home might be worth? Contact us for a FREE valuation!

Our team is ready to help you sell your home for the highest possible price ASAP
Key Details
Sold Price $650,000
Property Type Single Family Home
Listing Status Sold
Purchase Type For Sale
Square Footage 2,054 sqft
Price per Sqft $316
MLS Listing ID OC-24176009
Sold Date 11/05/24
Bedrooms 3
Full Baths 3
HOA Fees $456/mo
Year Built 1987
Lot Size 4.270 Acres
Property Description
A Decorators Dream awaits your personal touch! This spacious middle-unit townhome in West Covina borders on Walnut. Unit is located on a quiet cul-de-sac street with tree-lined walking paths behind it. Large family room has a functional gas fireplace with courtyard access. Living room has an over-look staircase with cathedral ceilings. Complete kitchen including a refrigerator, counter-top microwave with newer stone counter-tops. Beautiful courtyard entry through patio sliding doors from the living room or the family room. This two-story unit has 3 bathrooms and all 3 bedrooms are located upstairs. Elegant master suite has dual sinks, two closets (a walk-in closet and dual mirrored closets with sliding doors). Laundry hook-ups are in the garage with the washer and dryer included. There are two separate single car garages attached for direct-entry with garage door openers for security. West Crest community includes green belts, fenced-in pool and spa. West Crest has easy access to freeways and is located near churches, grocery stores, restaurants, shopping malls, schools, and universities. HOA fees include water, trash, landscaping, common ground maintenance, and fire insurance. Unit information is from public records & deemed reliable. Buyer to verify accuracy of information for self-satisfaction.
Location
State CA
County Los Angeles
Zoning WCPCD1*
Interior
Interior Features Cathedral Ceiling(s), Ceiling Fan(s), Pull Down Stairs to Attic, Kitchen Open to Family Room, Stone Counters
Heating Central, Fireplace(s)
Cooling Central Air
Flooring Laminate
Fireplaces Type Family Room, Gas
Laundry Dryer Included, Gas Dryer Hookup, In Garage, Washer Hookup, Washer Included
Exterior
Exterior Feature Rain Gutters
Parking Features Direct Garage Access
Garage Spaces 2.0
Pool Association, Fenced, In Ground
Community Features Street Lights
Utilities Available Sewer Connected, Water Connected, Cable Connected, Electricity Connected, Natural Gas Connected
View Y/N No
View None
Building
Lot Description Cul-De-Sac
Sewer Public Sewer
Schools
High Schools Nogales
Read Less
GET MORE INFORMATION




