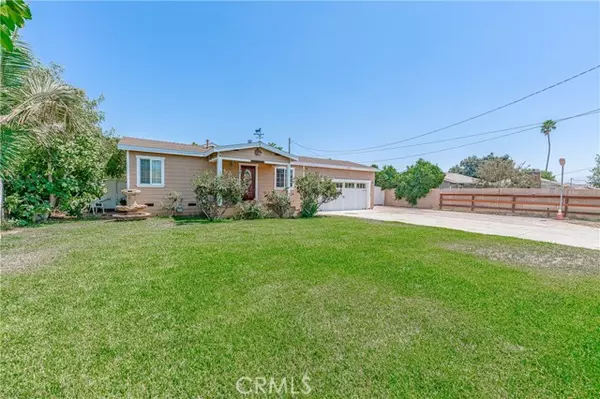For more information regarding the value of a property, please contact us for a free consultation.
4043 Sierra Avenue Norco, CA 92860
Want to know what your home might be worth? Contact us for a FREE valuation!

Our team is ready to help you sell your home for the highest possible price ASAP
Key Details
Sold Price $875,000
Property Type Single Family Home
Listing Status Sold
Purchase Type For Sale
Square Footage 2,437 sqft
Price per Sqft $359
MLS Listing ID DW-24180018
Sold Date 11/01/24
Bedrooms 5
Full Baths 3
Year Built 1926
Lot Size 0.470 Acres
Property Description
This beautiful property is right in the Heart of Norco! A single-family residence that sits amongst this dreamy ranch style property which includes a spacious gated front yard with beautiful landscaping and fragrant rose bushes that you can enjoy from the front porch area. Once you step into this rustic home you will find the wood and tile flooring which helps keeping it cool during the summer months. There is ample room to entertain in the kitchen, which includes custom cabinetry and granite counter tops making it an enjoyable environment for anyone that loves to cook. The bathrooms have been updated and have granite countertops, custom showers and flooring. The coffered ceilings are accented by the crown molding and the recessed lighting makes the bedrooms bold and beautiful. In the back part of the property there is an extra-large patio that leads to the back half of the lot. The back half is all level dirt and is currently the home to several roosters and chickens (they shall be evicted at the close of the escrow) and a 4-stall corral for your favorite horses. There is ample room to store horse trailers, RV's, extra vehicles or use the space in a creative way. This property was completely reconstructed in 2008 and in 2021 an additional 2 bedrooms and 1 bathroom were added.
Location
State CA
County Riverside
Zoning A120M
Interior
Interior Features Ceiling Fan(s), Crown Molding, Granite Counters, Open Floorplan, Recessed Lighting, Sunken Living Room, Unfurnished, Kitchen Open to Family Room, Remodeled Kitchen
Heating Central
Cooling Central Air
Flooring Tile, Wood
Fireplaces Type Family Room
Laundry Gas & Electric Dryer Hookup, In Garage
Exterior
Garage Spaces 2.0
Pool None
Community Features Horse Trails, Street Lights
Utilities Available Sewer Available, Sewer Connected, Water Available, Water Connected, Cable Connected, Electricity Available, Electricity Connected, Natural Gas Available, Natural Gas Connected
View Y/N Yes
Building
Lot Description Sprinklers, Front Yard, Horse Property, Landscaped, Level with Street, Lot 20000-39999 Sqft, Rectangular Lot, Sprinkler System, Sprinklers In Front, 0-1 Unit/Acre
Sewer Public Sewer
Read Less



