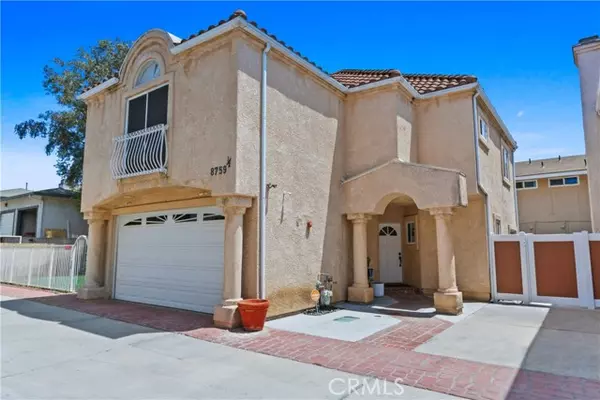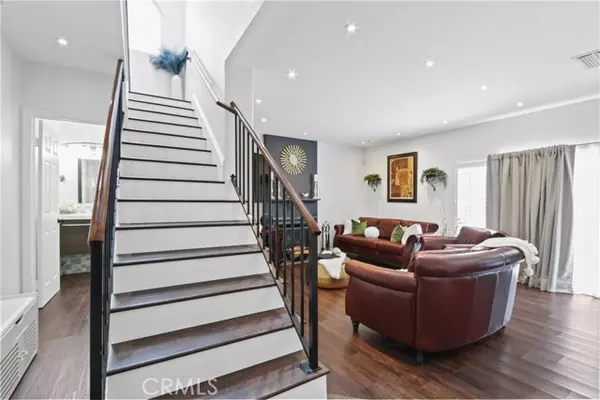For more information regarding the value of a property, please contact us for a free consultation.
8759 Cedar Street Bellflower, CA 90706
Want to know what your home might be worth? Contact us for a FREE valuation!

Our team is ready to help you sell your home for the highest possible price ASAP
Key Details
Sold Price $750,000
Property Type Single Family Home
Listing Status Sold
Purchase Type For Sale
Square Footage 1,697 sqft
Price per Sqft $441
MLS Listing ID PW-24184003
Sold Date 11/07/24
Bedrooms 3
Full Baths 2
Half Baths 1
HOA Fees $260/mo
Year Built 1990
Lot Size 0.887 Acres
Property Description
Turnkey 3-Bedroom, 3-Bathroom Townhome in Cedar Terrace in the City of Bellflower!! This beautiful townhome in this gated community offers a move-in-ready experience! The property features double-pane windows and fresh interior paint throughout. The living room invites you in with laminate flooring, a cozy fireplace, recessed lighting, and shutters in the living and dining areas, allowing ample natural sunlight. The recently remodeled kitchen is a highlight, featuring luxury vinyl flooring, granite countertops, a newly added pantry with soft-close cabinets, recessed lighting, a built-in trash drawer, a stove, a dishwasher, and a newer microwave. The primary suite features high ceilings, an updated design, a walk-in closet, and a dream bathroom with soft-close vanity cabinets. All bedrooms have a retreat feel. A convenient upstairs location provides washer and dryer hookups. Additional features include a water filtration system, water softener, new media tank, and a 5-year-old HVAC system. This home offers an attached 2-car garage plus a carport for extra parking. Enjoy outdoor living with a spacious wrap-around patio, newer vinyl fencing, and fresh concrete at both the front and back entrances--perfect for entertaining. A security system with cameras ensures peace of mind with no neighbors on one side, which adds to privacy. With a park area in the back, this home is a must-see!
Location
State CA
County Los Angeles
Zoning BFA1*
Interior
Interior Features Cathedral Ceiling(s), Ceiling Fan(s), Crown Molding, Granite Counters, High Ceilings, Open Floorplan, Recessed Lighting, Self-Closing Drawers
Heating Central
Cooling Central Air
Flooring Vinyl, Laminate, See Remarks
Fireplaces Type Living Room
Laundry See Remarks, Upper Level
Exterior
Parking Features Carport, Direct Garage Access
Garage Spaces 2.0
Pool None
Community Features Park, Sidewalks
Utilities Available See Remarks
View Y/N No
View None
Building
Lot Description 0-1 Unit/Acre
Sewer Public Sewer
Read Less



