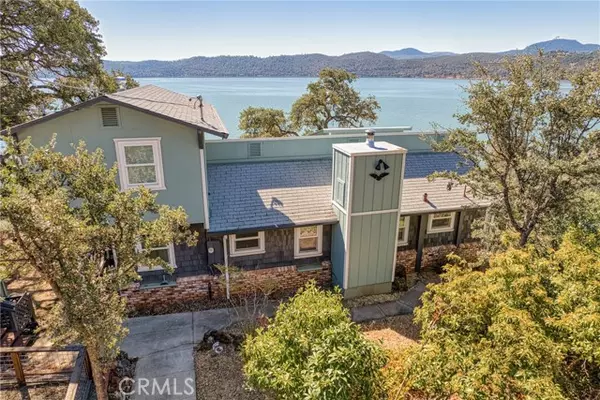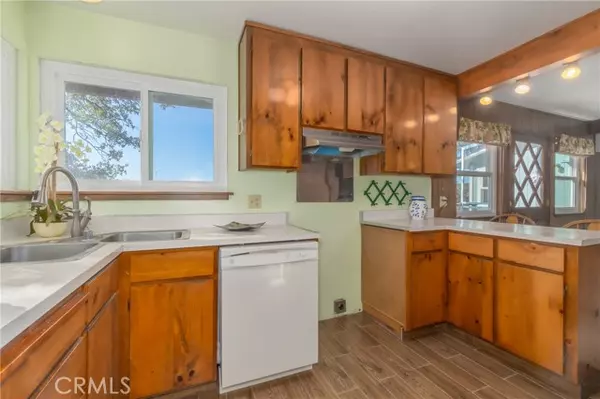For more information regarding the value of a property, please contact us for a free consultation.
4085 Mesa Drive Clearlake, CA 95422
Want to know what your home might be worth? Contact us for a FREE valuation!

Our team is ready to help you sell your home for the highest possible price ASAP
Key Details
Sold Price $367,500
Property Type Single Family Home
Listing Status Sold
Purchase Type For Sale
Square Footage 1,620 sqft
Price per Sqft $226
MLS Listing ID LC-24189557
Sold Date 11/07/24
Style Custom Built,Log
Bedrooms 3
Full Baths 2
Half Baths 1
HOA Fees $200
Year Built 1961
Lot Size 0.410 Acres
Property Description
Lily Cove log cabin style home features 3 bedrooms, 2-1/2 bathrooms with 1,620 sf of living space located on .41 on an acre. This home is included in the Lily Cove association and offers priviledges for use of the boat dock, beach rights, BBQ area with public restrooms and lots of special festivity events. The magnificent views of Clear Lake surround this home from every angle. The home has been recently remodeled and updated with exterior siding, paint and rain gutters, double pane windows and screens, a ductless mini-split HVAC sytem, an approximately 5 years old roof, and there is an emergency top floor exit from the primary bedroom balcony. Both the first floor and upstairs bathrooms have been remodeled including a walk-in shower or a tub area completed with tasteful ceramic tile. The home has 5 rebuilt concrete piers, and has a spacious and useful shop area/hobby room as well. The back yard includes a pergola garden feature that could be used for BBQ'g, entertaining or just relaxing watching the breath-taking sunsets. Also included is a detached one-car garage with additional parking space in front of the house.
Location
State CA
County Lake
Rooms
Basement Finished
Interior
Interior Features Balcony, Bar, Built-In Features, Ceiling Fan(s), Copper Plumbing Full, Formica Counters, Open Floorplan, Pantry, Recessed Lighting, Storage, Suspended Ceiling(s), Tile Counters, Track Lighting, Kitchen Open to Family Room
Heating Ductless, Wood Stove, Baseboard, Fireplace(s)
Cooling Ductless
Flooring Vinyl
Fireplaces Type Wood Burning, Living Room
Laundry Electric Dryer Hookup, In Garage, Washer Hookup
Exterior
Exterior Feature Barbeque Private, Dock Private, Rain Gutters
Parking Features Driveway
Garage Spaces 1.0
Pool None
Community Features Biking, Fishing, Foothills, Gutters, Hiking, Hunting, Lake, Mountainous, Rural, Watersports
Utilities Available Sewer Connected, Water Connected, Cable Available, Electricity Connected, Phone Available
View Y/N Yes
View City Lights, Coastline, Hills, Lake, Mountain(s), Panoramic, Pier, Trees/Woods
Building
Lot Description Front Yard, Landscaped, Level with Street, Lot 10000-19999 Sqft, Rectangular Lot, Rocks, Rolling Slope, Secluded, Sloped Down, 0-1 Unit/Acre, Back Yard
Sewer Public Sewer
Read Less



