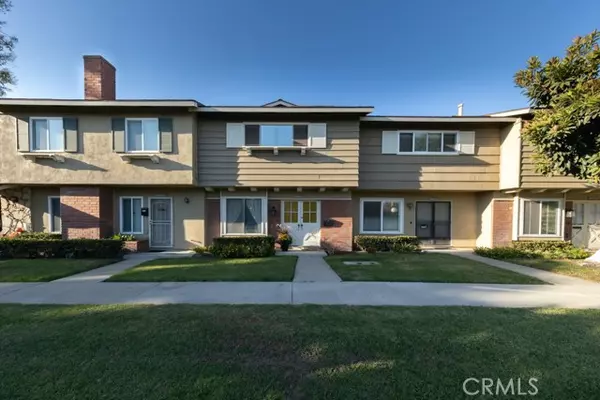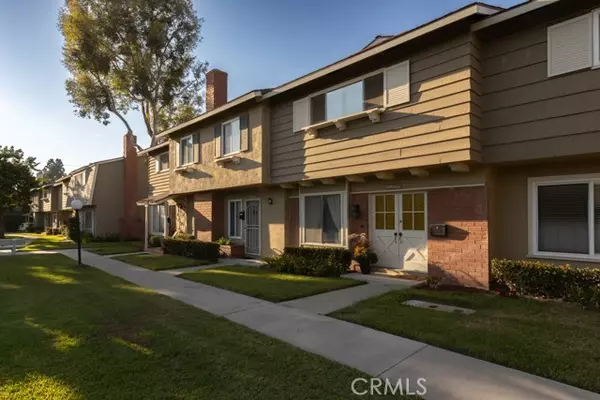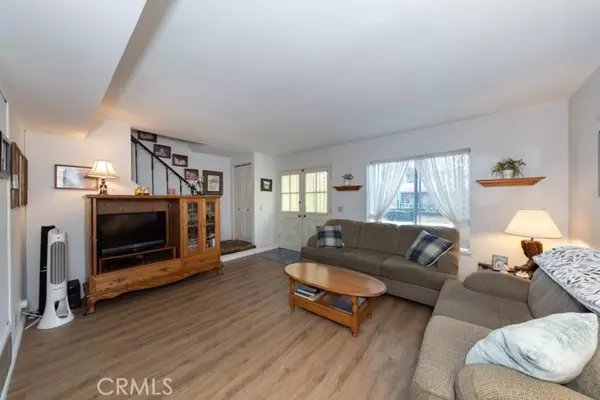For more information regarding the value of a property, please contact us for a free consultation.
12782 Sussex Circle Garden Grove, CA 92840
Want to know what your home might be worth? Contact us for a FREE valuation!

Our team is ready to help you sell your home for the highest possible price ASAP
Key Details
Sold Price $686,000
Property Type Single Family Home
Listing Status Sold
Purchase Type For Sale
Square Footage 1,320 sqft
Price per Sqft $519
MLS Listing ID PW-24196666
Sold Date 11/06/24
Style Traditional
Bedrooms 3
Full Baths 2
Half Baths 1
HOA Fees $285/mo
Year Built 1965
Lot Size 1,557 Sqft
Property Description
What an incredible opportunity and phenomenal value! A fantastic pride of ownership townhouse style home in the always popular Garden Valley community in Garden Grove. First time on the market in decades and a perfect opportunity for you to own and enjoy this wonderful 3 bedroom, 2.5 bath home with over 1,300 square feet and ZONED as A Single Family Residence! Great for Financing options! Through the inviting double door entry, you are welcomed into a large, yet comfortable living room highlighted by a charming brick, dual sided fireplace and a huge window to enjoy the fresh evening breezes and the view of the grassy front area as well as the playground. just around the corner from the living room you'll find the dining area with the other side of the dual sided fireplace, a new dual paned slider opening to your large private patio area. You'll also find the light filled kitchen offering great counter space and also a view of your peaceful back patio area. What a great space to entertain, relax or enjoy your gardening skills. There is also direct access to your 2 car private garage with a new garage door and opener from your patio. Back inside and just off the kitchen, for your convenience there is the inside separate laundry room and a 1/2 bath! Upstairs is the primary suite with a beautifully upgraded and updated bathroom. Truly a must see with the oversized shower and stunning tile work. There are also 2 additional bedrooms and another bathroom to complete this ideal floorplan. Be sure to notice the new LVP flooring (30 Year Commercial Rated) installed downstairs in 2024 as it's a wonderful upgrade. Can it get even better? It absolutely does when you see all of the great amenities to be enjoyed in the Garden Valley community. A refreshing swimming pool, a wading pool, a playground, a sport court, a picnic area and even a clubhouse. All of this plus a fantastic location with shopping, a park, easy freeway access and so much more conveniently located nearby. What a great home and again, a great opportunity!
Location
State CA
County Orange
Interior
Interior Features Laminate Counters
Heating Central
Cooling None
Flooring Vinyl, Carpet
Fireplaces Type Two Way, See Remarks, Dining Room, Living Room
Laundry Individual Room
Exterior
Parking Features Direct Garage Access
Garage Spaces 2.0
Pool Association, Community, In Ground
Community Features Sidewalks, Street Lights
View Y/N Yes
View Park/Greenbelt
Building
Lot Description Greenbelt
Sewer Public Sewer
Read Less



