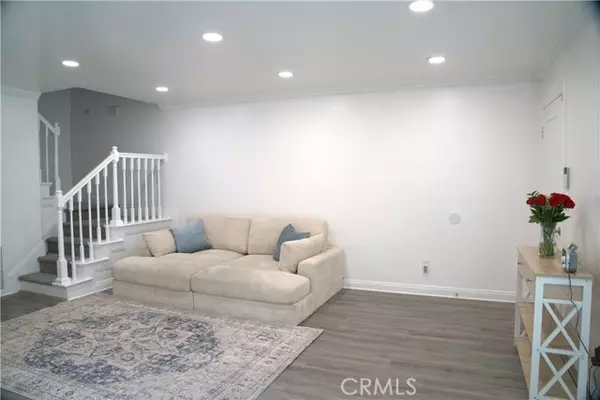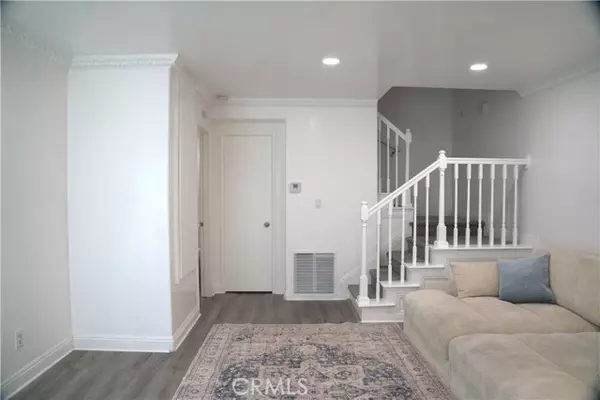For more information regarding the value of a property, please contact us for a free consultation.
1429 Eagle Park Road Hacienda Heights, CA 91745
Want to know what your home might be worth? Contact us for a FREE valuation!

Our team is ready to help you sell your home for the highest possible price ASAP
Key Details
Sold Price $655,000
Property Type Single Family Home
Listing Status Sold
Purchase Type For Sale
Square Footage 1,187 sqft
Price per Sqft $551
MLS Listing ID CV-24209404
Sold Date 11/07/24
Bedrooms 3
Full Baths 2
Half Baths 1
HOA Fees $330/mo
Year Built 1974
Lot Size 4.510 Acres
Property Description
This stunning 3-bedroom, 2.5-bathroom condominium offers 1,187 sq ft of modern, updated living space. The recently remodeled kitchen boasts sleek granite countertops, custom cabinetry, and newer stainless steel appliances, making it a chef's delight. The bathrooms have been thoughtfully upgraded with tile wainscoting, stylish vanities, mirrors, and updated fixtures, including newer floors and toilets. All three bedrooms feature new ornate closet doors, adding a touch of elegance. The second floor and stairs are adorned with plush, newer carpeting, while the first floor showcases gorgeous hardwood flooring, creating a seamless flow throughout the home. A separate laundry room offers added convenience. This home is nestled in a desirable location close to shopping, restaurants, entertainment, and with easy access to freeways, ensuring an effortless commute. Move-in ready and perfect for anyone looking to enjoy the best of Hacienda Heights living. Don't miss out on this fantastic opportunity!
Location
State CA
County Los Angeles
Zoning LCR3*
Interior
Interior Features Granite Counters, Remodeled Kitchen
Heating Central
Cooling Central Air
Flooring Carpet, Wood
Fireplaces Type None
Laundry Gas & Electric Dryer Hookup, Individual Room, Inside
Exterior
Parking Features Direct Garage Access
Garage Spaces 1.0
Pool Community
Community Features Sidewalks, Street Lights, Suburban
Utilities Available Sewer Available, Water Available, Electricity Connected
View Y/N No
View None
Building
Sewer Public Sewer
Schools
Elementary Schools Wedgeworth
High Schools Wilson
Read Less



