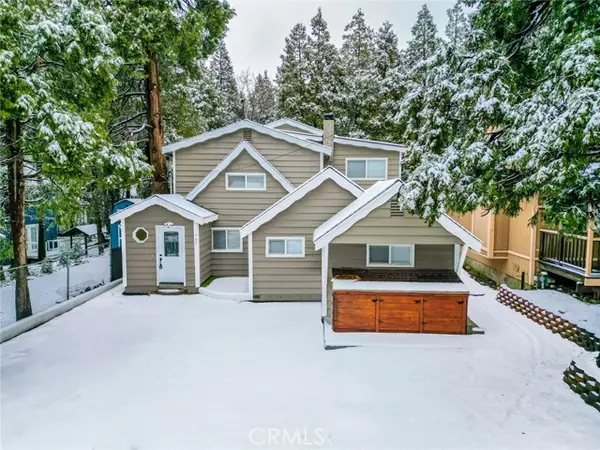For more information regarding the value of a property, please contact us for a free consultation.
707 Rocky Loop Crestline, CA 92325
Want to know what your home might be worth? Contact us for a FREE valuation!

Our team is ready to help you sell your home for the highest possible price ASAP
Key Details
Sold Price $600,000
Property Type Single Family Home
Listing Status Sold
Purchase Type For Sale
Square Footage 2,598 sqft
Price per Sqft $230
Subdivision Crestline
MLS Listing ID IV-24026235
Sold Date 11/29/24
Style Cottage,Craftsman,Modern
Bedrooms 5
Full Baths 2
Three Quarter Bath 2
Year Built 1930
Lot Size 4,000 Sqft
Property Description
Turn-key 5 bedroom, 4 full bath home in Crestline near downtown and walking distance to the lake. This home has been remolded to a modern/cabin feel. Lot's of upgrades including new AC, new windows, new flooring & baseboards, recess lighting, ceiling fans/lighting, tile showers/bathtubs, new vanities with charging stations built in, new kitchen with quartz counter tops, floating shelves, new appliances, farm sink, backsplash, custom iron rails leading up stairs, under stairs has nook with light, recessed electric fireplace in living room and master bedroom, laundry room, and so much more. The entire home has been painted inside & out, enjoy the private back courtyard with tiled outdoor kitchen/BBQ area, with sink, or sit on the swing and enjoy a fire in the fire-pit. Extra storage for wood in both the front and back and a bonus shed/storage area. The home has so much to offer with plenty of ground level parking on a quiet street. Building plans, inspection summary uploaded as a supplement. Check it out!
Location
State CA
County San Bernardino
Interior
Interior Features Furnished, Granite Counters, In-Law Floorplan, Open Floorplan, Recessed Lighting, Storage
Heating Fireplace(s)
Cooling Central Air, Gas
Flooring Laminate
Fireplaces Type Electric, Family Room, Master Bedroom
Laundry Dryer Included, Gas Dryer Hookup, In Kitchen, Individual Room, Inside, Washer Hookup, Washer Included
Exterior
Parking Features Asphalt, Driveway
Pool None
Community Features Curbs, Fishing, Foothills, Hiking, Lake, Park
Utilities Available Sewer Available, Sewer Connected, Water Available, Water Connected, Electricity Available, Electricity Connected, Natural Gas Available, Natural Gas Connected
View Y/N Yes
View Trees/Woods
Building
Lot Description Flag Lot, Level, No Landscaping, Paved, Back Yard
Sewer Public Sewer
Read Less
GET MORE INFORMATION




