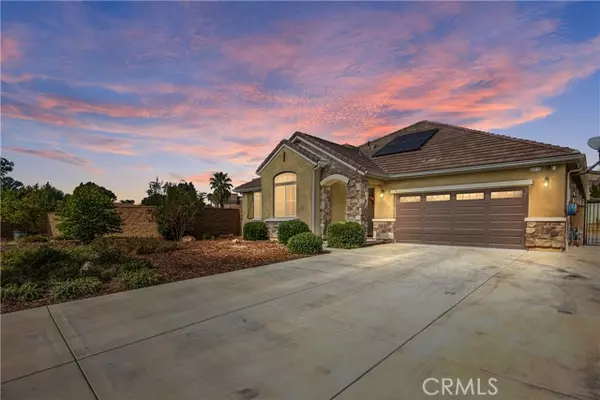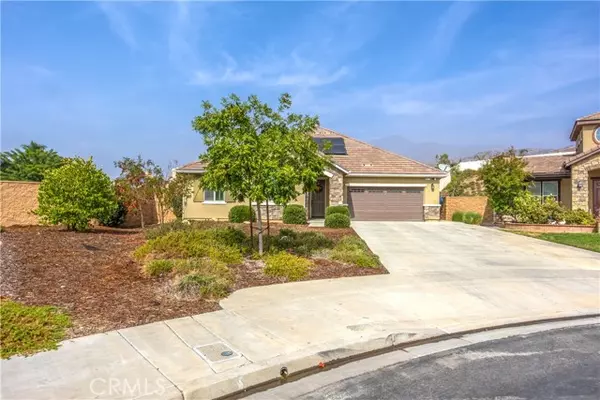For more information regarding the value of a property, please contact us for a free consultation.
29712 Whittemore Street Highland, CA 92346
Want to know what your home might be worth? Contact us for a FREE valuation!

Our team is ready to help you sell your home for the highest possible price ASAP
Key Details
Sold Price $770,800
Property Type Single Family Home
Listing Status Sold
Purchase Type For Sale
Square Footage 2,390 sqft
Price per Sqft $322
MLS Listing ID IV-24211065
Sold Date 11/12/24
Style Modern
Bedrooms 4
Full Baths 2
Three Quarter Bath 1
Year Built 2017
Lot Size 0.292 Acres
Property Description
Discover Tranquil Living in East Highland Ranch (NO HOA) - Nestled in the serene foothills this charming single story 4-bedroom, 3-bath home offers the perfect blend of comfort, convenience, and breathtaking natural beauty and best yet it's located at the end of a very quiet cul-de-sac, Property Features: * Spacious and well-maintained interior with ample natural light * Modern kitchen with stainless steel appliances * Master suite with en-suite bathroom and walk-in closet * Inviting backyard with plenty of space and covered patio for outdoor entertaining * Attached garage for secure parking. - Community Highlights: * East Highland Ranch area offers a peaceful and family-friendly atmosphere, with easy access to outdoor recreation, shopping, and dining. * Enjoy nearby hiking trails, parks, and scenic views of the San Bernardino Mountains. * The community is known for its friendly residents and strong sense of community. This property is ideal for those seeking a peaceful and tranquil lifestyle in a beautiful mountain setting.
Location
State CA
County San Bernardino
Interior
Interior Features Built-In Features, Granite Counters, Open Floorplan, Pantry, Kitchen Island, Kitchen Open to Family Room, Walk-In Pantry
Heating Central
Cooling Central Air
Fireplaces Type Family Room
Laundry Individual Room, Inside
Exterior
Parking Features Concrete, Direct Garage Access
Garage Spaces 2.0
Pool None
Community Features Biking, Curbs, Dog Park, Fishing, Foothills, Hiking, Horse Trails, Park, Sidewalks, Street Lights, Suburban
Utilities Available Sewer Connected, Water Connected, Cable Available, Electricity Connected, Natural Gas Connected
View Y/N Yes
View Mountain(s)
Building
Lot Description Sprinklers, Cul-De-Sac, Level with Street, Lot 10000-19999 Sqft, Sprinkler System
Sewer Public Sewer
Read Less
GET MORE INFORMATION




