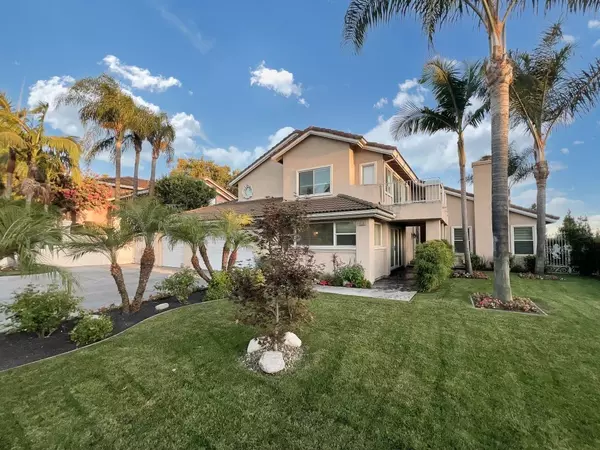For more information regarding the value of a property, please contact us for a free consultation.
1530 Hillcrest Street Pomona, CA 91768
Want to know what your home might be worth? Contact us for a FREE valuation!

Our team is ready to help you sell your home for the highest possible price ASAP
Key Details
Sold Price $1,320,000
Property Type Single Family Home
Listing Status Sold
Purchase Type For Sale
Square Footage 3,165 sqft
Price per Sqft $417
MLS Listing ID CV-24172918
Sold Date 11/15/24
Bedrooms 4
Full Baths 3
HOA Fees $299/mo
Year Built 2004
Lot Size 0.297 Acres
Property Description
VIEW VIEW VIEW! Welcome to 1530 Hillcrest St, a pool/spa home with a stunning view in the Mountain Meadows Gated Community! It's perfect for both Entertainment and for an Everyday Lifestyle! Situated on over 13,000sqft lot on the top of the Pomona Valley! This home welcomes you with a tastefully landscaped frontyard. When you open the elegant fiberglass sided door, a helical staircase, two story high ceiling with Skylight and a Marble Medalion accent greet you. Staring your right, Formal Living Room, formal Diningroom, Kitchen, and Familyroom flows along with the view! Downstair bedroom connects to the enclosed patio which is perfect for inhouse gym or flex room. Upstairs there is a Primary Bedroom with a panoramic view balcony, his and her closet, double sinks, skylight and bathtub. The Upstairs bonus room is perfect for second living area. Two more bedrooms and a bathroom are located at the end of hallway. The backyard is perfect for entertainment - Beautiful swimming pool with waterfall and waterslide. A Breathtaking View will please your eyes day and night. NEWER AC Units, PAID OFF Solar Panels, Tesla Powerwall, and TWO Tesla compatible charging station are all yours! Last but not least, Location Location Location! Easy Access to highways 10, 57, 71 and 60. Minutes away to the Mountain Meadows Golf Course, Puddingstone Lake, Cal Poly, Pomona Valley Hospital, Fairplex, etc. Located in the one of the best area in SC! It's a true gem, a MUST SEE!
Location
State CA
County Los Angeles
Zoning POR110000*
Interior
Interior Features Balcony, Bar, Cathedral Ceiling(s), Ceiling Fan(s), High Ceilings, Open Floorplan
Heating Central
Cooling Central Air
Fireplaces Type Family Room, Gas, Living Room, Master Bedroom
Laundry Individual Room
Exterior
Exterior Feature Lighting
Parking Features Driveway
Garage Spaces 3.0
Pool Private, Waterfall, Gas Heat, Heated, In Ground
Community Features Sidewalks, Suburban, Valley
Utilities Available Sewer Available, Sewer Connected, Water Available, Water Connected, Cable Available, Cable Connected, Electricity Available, Electricity Connected, Natural Gas Available, Natural Gas Connected, Phone Available
View Y/N Yes
View City Lights, Panoramic, Valley
Building
Lot Description Sprinklers, Cul-De-Sac, Landscaped, Rectangular Lot, Sprinkler System, Back Yard
Sewer Public Sewer
Read Less



