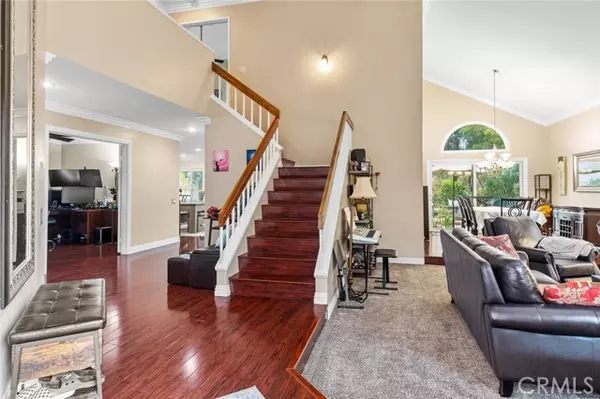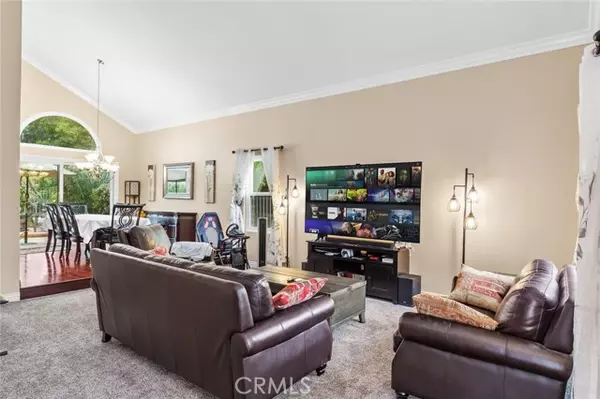For more information regarding the value of a property, please contact us for a free consultation.
15779 Live Oak Road Chino Hills, CA 91709
Want to know what your home might be worth? Contact us for a FREE valuation!

Our team is ready to help you sell your home for the highest possible price ASAP
Key Details
Sold Price $1,104,000
Property Type Single Family Home
Listing Status Sold
Purchase Type For Sale
Square Footage 2,912 sqft
Price per Sqft $379
MLS Listing ID PW-24198128
Sold Date 11/13/24
Bedrooms 5
Full Baths 3
Year Built 1988
Lot Size 5,500 Sqft
Property Description
Welcome to this stunning 5-bedroom, 3-bathroom home situated on a corner lot in Chino Hills. With 2,912 square feet of living space on a 5,500 square foot lot, this spacious residence offers comfort and modern upgrades for today's lifestyle. The main level includes a convenient bedroom and full bathroom, perfect for guests or multi-generational families. The gourmet kitchen is equipped with designer Viking appliances, ideal for those who love to cook and entertain. The home features upgraded, tinted windows for added privacy and energy efficiency, a new HVAC system, new air ducting for maximum comfort, and a whole house water filter ensuring fresh, clean water throughout the home. Upstairs, the primary suite offers breathtaking views of Mt. Baldy, creating a peaceful retreat. Additional upgrades include new energy-efficient attic insulation and an electric car hookup for green living. Outside, the backyard oasis boasts a tranquil koi pond, perfect for relaxing afternoons. Located just minutes from major shopping centers, this home offers both convenience and comfort in one of Chino Hills' most desirable areas.
Location
State CA
County San Bernardino
Interior
Interior Features Beamed Ceilings, Crown Molding, High Ceilings, Pantry, Recessed Lighting, Granite Counters
Heating Central, Fireplace(s)
Cooling Central Air, Whole House Fan
Flooring Wood
Fireplaces Type Wood Burning, Family Room
Laundry Gas Dryer Hookup, Individual Room, Inside, Washer Hookup
Exterior
Exterior Feature Koi Pond
Parking Features Concrete, Direct Garage Access
Garage Spaces 3.0
Pool None
Community Features Biking, Curbs, Foothills, Horse Trails, Park, Sidewalks, Storm Drains, Street Lights
Utilities Available Sewer Connected, Water Connected, Cable Available, Cable Connected, Electricity Connected, Natural Gas Connected
View Y/N Yes
View Canyon, City Lights, Mountain(s)
Building
Lot Description Sprinklers, Corner Lot, Front Yard, Landscaped, Lawn, Sprinkler System, Sprinklers Drip System, Sprinklers In Front, Sprinklers In Rear, Sprinklers Timer, 0-1 Unit/Acre, Back Yard
Sewer Public Sewer
Read Less
GET MORE INFORMATION




