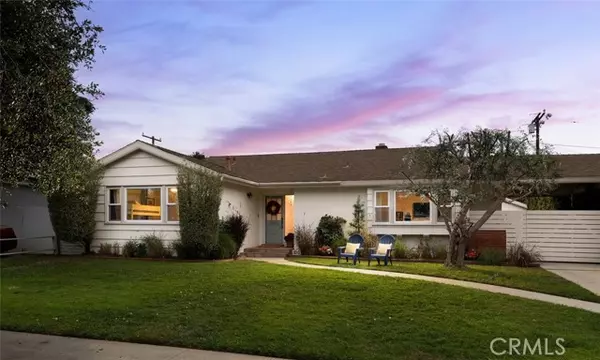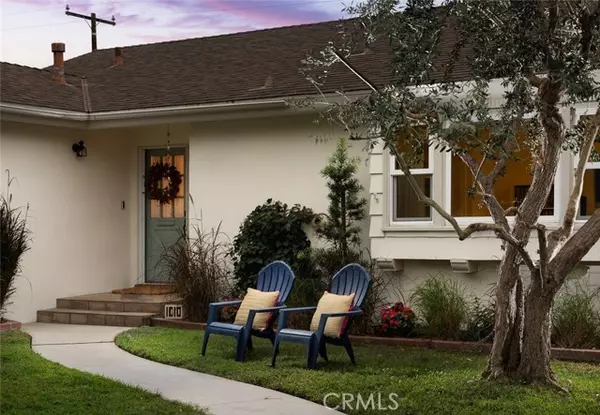For more information regarding the value of a property, please contact us for a free consultation.
1010 West 21st Street Santa Ana, CA 92706
Want to know what your home might be worth? Contact us for a FREE valuation!

Our team is ready to help you sell your home for the highest possible price ASAP
Key Details
Sold Price $1,201,000
Property Type Single Family Home
Listing Status Sold
Purchase Type For Sale
Square Footage 1,555 sqft
Price per Sqft $772
MLS Listing ID PW-24214993
Sold Date 11/14/24
Bedrooms 3
Full Baths 2
Year Built 1951
Lot Size 6,930 Sqft
Property Description
Fabulous Mid-century style throughout this minimalist traditional ranch. Walking up the winding pathway, you find the inviting front porch and mullioned glass paneled wood door with a frosted pebble mosaic glass sidelight. From the moment you enter, the space is defined by a vintage Scandinavian modern aesthetic of warm tones and simplistic lines bathed in natural light and accentuated by beautiful hardwood floors. The rooms are especially large and the open floor plan along with the many windows and French doors expand your view to the backyard and sunroom. The living room features a painted brick, gas fireplace and a raised hearth. The dining room has kept the stunning vintage windows for picture perfect sunlit charm and views through the main rooms to the backyard. The rich hardwood floors continue into the 3 bedrooms which are wonderfully spacious with plenty of storage and light. The back bedroom features a door to the sunroom and a view out to the backyard to enjoy while relaxing. The 2 bathrooms are the best of vintage: ceramic tiled with hexagonal tile floors & timeless solid wood cabinetry. The kitchen is mid-century chic with natural ceramic tile counters and backsplash, painted brick wall, thick wood cupboards with gorgeous copper color handles, matching vintage cooktop & oven with a copper-toned range hood, and a detailed tile floor. The kitchen's eat-in counter is the perfect place for kids to do homework or to join the conversation with the chef. A covered porte-cochere behind a wood gate has a glass door entrance into the kitchen for ease unloading groceries. The laundry room is off the kitchen and houses a large pantry and storage cabinets. The relaxing screened sunroom is 245 square feet, opens to the back bedroom & living room with French doors and looks out to the whole backyard with fruit trees, stepping stones, and plenty of grass. Plenty of upgrades behind the scenes - updated HVAC including ducting, newer windows, and upgraded 200 amp electrical panel. In the much desired West Floral Park neighborhood full of charming ranch and mid-century style homes, the friendly atmosphere and events welcome neighbors and create a sense of community. Walking distance to award-wining Santiago K-8, and the Orange County School of the Arts OCSA is just a 5 minute drive. Centrally located with easy access to the 5, 22, and 57 freeways and about 10 minutes to both downtown Santa Ana and Old Town Orange, you must see this timeless mid-century home!
Location
State CA
County Orange
Interior
Interior Features Brick Walls, Ceiling Fan(s), Ceramic Counters, Copper Plumbing Partial, Open Floorplan, Pantry, Tile Counters
Heating Central
Cooling Central Air
Flooring Tile, Wood
Fireplaces Type Gas, Living Room
Laundry See Remarks, Individual Room, Inside
Exterior
Parking Features Driveway
Garage Spaces 2.0
Pool None
Community Features Curbs, Sidewalks, Street Lights
View Y/N No
View None
Building
Lot Description Sprinklers, Front Yard, Lawn, Lot 6500-9999, Sprinkler System, Sprinklers In Front, Sprinklers In Rear, Sprinklers Timer, Yard
Sewer Public Sewer
Read Less



