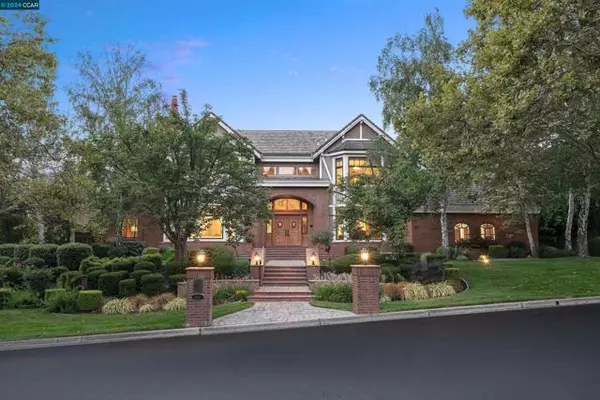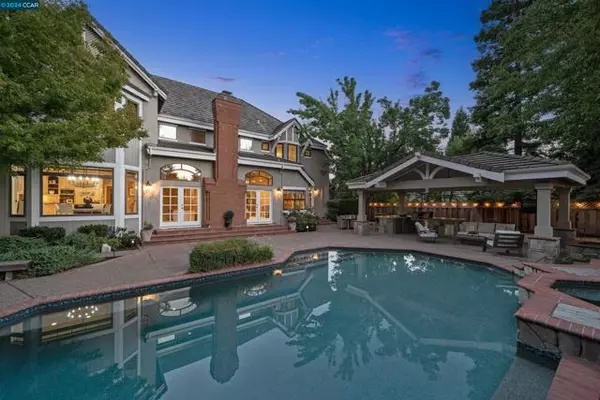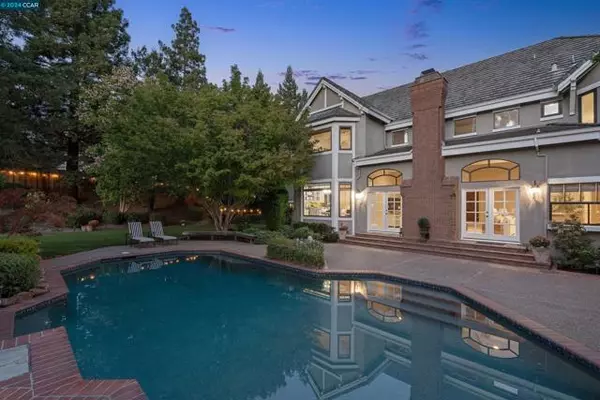For more information regarding the value of a property, please contact us for a free consultation.
4413 Deer Ridge Rd Danville, CA 94506
Want to know what your home might be worth? Contact us for a FREE valuation!

Our team is ready to help you sell your home for the highest possible price ASAP
Key Details
Sold Price $4,015,000
Property Type Single Family Home
Listing Status Sold
Purchase Type For Sale
Square Footage 5,481 sqft
Price per Sqft $732
MLS Listing ID 01-41072584
Sold Date 11/12/24
Style Traditional
Bedrooms 5
Full Baths 4
Half Baths 1
HOA Fees $198/mo
Year Built 1989
Lot Size 0.466 Acres
Property Description
Discover timeless elegance in this stunning estate nestled in Blackhawk! Set on a .47-acre lot, this 5,481sqft masterpiece seamlessly blends luxury w/ comfort. The home boasts 5 bedrooms + 2 offices, including a luxurious ground-floor suite & 4.5 bathrooms. Step into luxury w/ stunning formal dining & living rooms & an expansive family room featuring a bar that overlooks the serene backyard. The chef's kitchen is a culinary dream, equipped w/ professional Thermador gas cooktop & Subzero fridge complemented by a spacious dine-in area & oversized island, perfect for entertaining & casual gatherings. Ascend 1 of 2 elegant staircases to find 3 bedrooms, including the lavish primary suite. 2 of these bedrooms feature ensuite bathrooms, offering added convenience & privacy. The primary suite, an exclusive retreat, is complete w/ an office, 2 walk-in closets, spa-inspired bathroom, & full sauna. An expansive bonus room (could be 5th bedrm-no closet) is the ultimate space for leisure and play. Outdoors, the beauty continues w/ a stunning cabana, built-in BBQ, a sparkling pebble tec pool, & a lush lawn, all backing up to tranquil open space, ensuring privacy & serenity. The home is complete w/ a spacious 4-car garage, providing ample storage & convenience for car enthusiasts or families.
Location
State CA
County Contra Costa
Interior
Interior Features Butler's Pantry, Kitchen Island, Remodeled Kitchen, Stone Counters
Heating Forced Air
Cooling Central Air
Flooring Carpet, Stone, Tile, Wood
Fireplaces Type Den, Family Room, Gas, Gas Starter, Living Room, Master Bedroom
Exterior
Garage Spaces 4.0
Pool Gas Heat, In Ground
View Y/N Yes
View Hills
Building
Lot Description Sprinklers, Front Yard, Garden, Level with Street, Sprinklers In Front, Sprinklers In Rear, Sprinklers Timer, Back Yard
Sewer Public Sewer
Read Less



