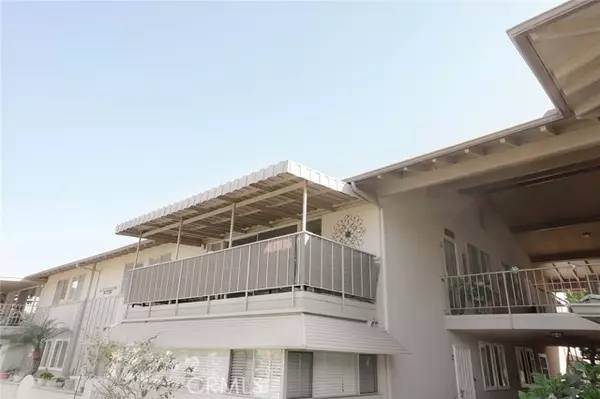For more information regarding the value of a property, please contact us for a free consultation.
1950 McKinney Way #11Q (15) Seal Beach, CA 90740
Want to know what your home might be worth? Contact us for a FREE valuation!

Our team is ready to help you sell your home for the highest possible price ASAP
Key Details
Sold Price $395,000
Property Type Single Family Home
Listing Status Sold
Purchase Type For Sale
Square Footage 1,200 sqft
Price per Sqft $329
Subdivision Leisure World
MLS Listing ID OC-24208492
Sold Date 12/02/24
Style Contemporary
Bedrooms 2
Full Baths 2
HOA Fees $516/mo
Year Built 1964
Lot Size 1,200 Sqft
Property Description
This beautiful, elegant and inviting 2-Bedroom/2-Bath upper-level home overlooks a greenbelt and is centrally located in Mutual 15. Entrance courtyard area and neighboring units are nicely kept, and the elevator is steps away. When you enter this home, the only reaction is "WOW!" The large living room has wall to wall glass doors-windows extending your living space on to your carpeted covered balcony with privacy panels creating the perfect retreat for relaxing and enjoying the outdoors in a tranquil space. Features include high ceilings, NEWER wall-to-wall vinyl plank floors, Solar Tubes, Skylights and newer Light Fixtures. The upgraded kitchen is beautifully redone! Lighter wood cabinetry with Champagne Hardware, Granite counters, (same height countertops) GE Stainless Refrigerator with front door water/ice dispenser, Built-in GE microwave, Newer GE lower cabinet oven and GE Adora dishwasher. There is an abundance of cabinets and countertop space in this U-Shape Kitchen model. Cabinets are slow closing with corner Lazy Susans, and pull-out drawers. Windows are dressed in faux blinds and a NEWER ceiling fan with light in the dining room! The guest bedroom has wall-to-wall closets and upper storage cabinets w/new hardware (tons of storage space), faux wood blinds with a view of green space and Palm Trees. The Guest Bath has a step-in shower, upgraded cabinetry, a Skylight, and a Delta high boy with overhead wall cabinet. Walk down the hallway to enter your private (very large) Main Bedroom and Ensuite that has soaker tub (Shower Combo), Newer Highboy, Skylight and newly painted cabinetry with accent shelves. Main Bedroom has view of Palms and greenspace. Front door has a retractable Screen door. This home is immaculately kept and turnkey. The carport is close to the unit with plenty of additional Guest Parking in this area. ***Carport Bldg. 11 Space 22*** Walk to restaurants, shopping, and banks. This is a 55+ SUPER ACTIVE RETIREMENT COMMUNITY w/24-hour guarded-patrolled security, 200+ activity & Social Clubs, Swimming, Spa, 9 Hole-Golf Course, Fitness Center, Sport Court, Billiards, Amphitheater features summer concerts & holiday events, 6 Clubhouses, Health Care Center, Pharmacy, Post-Office, Car Wash, Art & Ceramics Room, Wood Shop, Bus System, Library, Day & Excursions and more!
Location
State CA
County Orange
Interior
Interior Features Balcony, Built-In Features, Ceiling Fan(s), Granite Counters, High Ceilings, Living Room Balcony, Remodeled Kitchen, Self-Closing Cabinet Doors, Self-Closing Drawers
Heating Radiant
Cooling None
Flooring Vinyl
Fireplaces Type None
Laundry Common Area
Exterior
Parking Features Assigned, Carport, Covered
Pool Association, Community, In Ground
Community Features Golf, Gutters, Park, Sidewalks, Street Lights
Utilities Available Sewer Connected, Water Connected, Cable Available, Electricity Connected, Phone Available
View Y/N Yes
View Park/Greenbelt
Building
Lot Description 0-1 Unit/Acre
Sewer Public Sewer, Sewer Paid
Read Less



