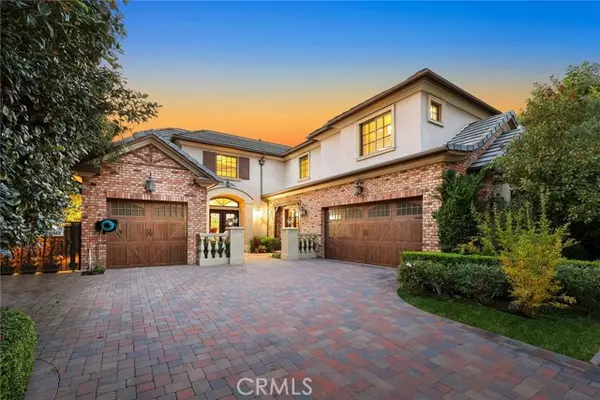For more information regarding the value of a property, please contact us for a free consultation.
2511 Florence Avenue Arcadia, CA 91007
Want to know what your home might be worth? Contact us for a FREE valuation!

Our team is ready to help you sell your home for the highest possible price ASAP
Key Details
Sold Price $3,250,000
Property Type Single Family Home
Listing Status Sold
Purchase Type For Sale
Square Footage 5,971 sqft
Price per Sqft $544
MLS Listing ID WS-24124207
Sold Date 12/04/24
Bedrooms 5
Full Baths 6
Year Built 2015
Lot Size 0.277 Acres
Property Description
This English Style Estate Offers The Best Of Arcadia Living. Built By Superbly Legend Estate, Inc. This 5 Bedrooms And 6 Baths Home Has One Of The Most Desirable Floor Plans. The Main Level Allows Seamless Flow From The Family And Living Rooms To The Kitchen And Out To An Expansive Outdoor Living Space With Special Customized Swimming Pool And Emerald Lawns. Stunning Features And Amenities Like The Dining Room, Dramatic Staircase, And Remarkable Foyer Are Illuminated By Large Windows And Glass Doors. The Gourmet Chef's Kitchen Features Professional-Grade Appliances And A Large Center Island With Dining Nook, Wok Kitchen & Walk-In Pantry. Upstairs, A luxurious Master Suite With Three Secondary Suite Bedrooms Is A Practical Layout For Everyday Living. Even More Desirable In Person, The Master Suite Is The Ultimate Retreat With Beautiful Views, Spacious Dressing Room And Luxurious Spa Bath With Enormous Walk-in Shower And Private Balcony. Extensively Updated With Custom Designer Finishes Such As Modern Chandeliers, Quartzite Countertops, Hardwood Flooring, Custom Iron Railing, Home Theater, And Wet Bar & A Walk-in Wine Cellar. Additional Highlights Include A Main Level Guest Suite And An extraordinary home theater. This Home With The Convenience Of Shopping And Dining Just Minutes Away And Come To Make This Is Your Dream Home!!!
Location
State CA
County Los Angeles
Zoning ARR1YY
Interior
Interior Features Built-In Features, High Ceilings, Pantry, Storage, Track Lighting, Kitchen Island
Heating Central, ENERGY STAR Qualified Equipment
Cooling Central Air
Fireplaces Type Living Room
Laundry Individual Room
Exterior
Garage Spaces 3.0
Pool Private
Community Features Street Lights
View Y/N Yes
Building
Lot Description Front Yard, Garden, Lot 10000-19999 Sqft, 0-1 Unit/Acre, Back Yard
Sewer Public Sewer
Read Less

