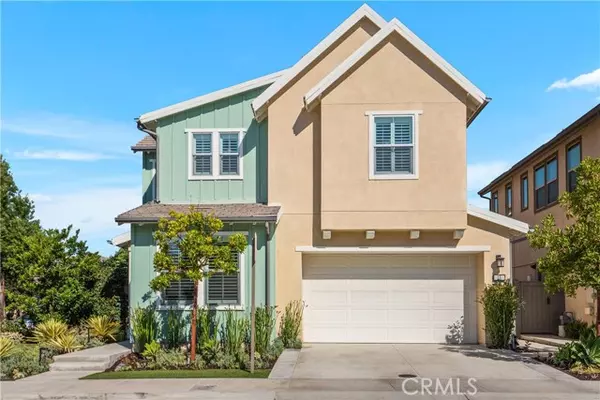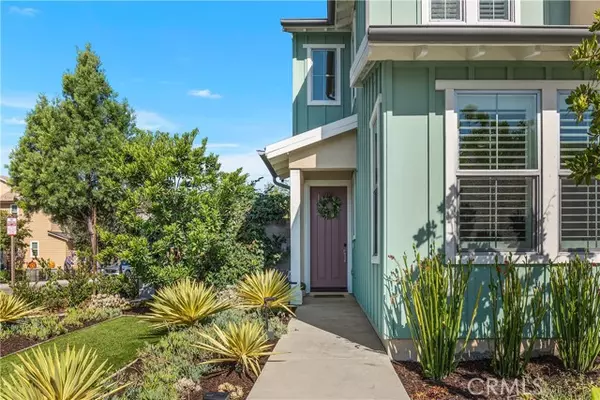For more information regarding the value of a property, please contact us for a free consultation.
15 Veraz Road Rancho Mission Viejo, CA 92694
Want to know what your home might be worth? Contact us for a FREE valuation!

Our team is ready to help you sell your home for the highest possible price ASAP
Key Details
Sold Price $1,420,000
Property Type Single Family Home
Listing Status Sold
Purchase Type For Sale
Square Footage 2,128 sqft
Price per Sqft $667
MLS Listing ID OC-24202644
Sold Date 12/06/24
Style Craftsman
Bedrooms 4
Full Baths 2
Three Quarter Bath 1
HOA Fees $304/mo
Year Built 2019
Lot Size 3,760 Sqft
Property Description
This well-maintained home features a charming two-tone exterior and a bright, open layout. The kitchen includes quartz countertops and a center island for extra workspace and seating. The living and dining areas are filled with natural light from large windows. The primary bedroom has an en suite bathroom with dual sinks, a soaking tub, a walk-in shower, and a large walk-in closet. The other bedrooms are spacious and functional. The laundry room is conveniently located upstairs. Outside, the backyard sits on a larger corner lot and features a pergola and a fire pit, perfect for relaxing or entertaining. With quality materials, modern fixtures, and plenty of storage, this home is ready for a family looking for a comfortable space. Residents have access to a variety of community amenities, including a pool, gym, sports courts, and walking trails. The home also includes a solar system and a water softener.
Location
State CA
County Orange
Interior
Interior Features 2 Staircases, Attic Fan, Built-In Features, Ceiling Fan(s), Crown Molding, High Ceilings, Home Automation System, Open Floorplan, Pantry, Recessed Lighting, Stone Counters, Storage, Two Story Ceilings, Unfurnished, Built-In Trash/Recycling, Kitchen Island, Kitchen Open to Family Room, Pots & Pan Drawers, Self-Closing Cabinet Doors, Self-Closing Drawers, Walk-In Pantry
Heating Zoned, Central, ENERGY STAR Qualified Equipment, High Efficiency
Cooling Central Air, Dual, ENERGY STAR Qualified Equipment, High Efficiency, Whole House Fan, Zoned
Flooring Vinyl
Fireplaces Type None
Laundry Dryer Included, Individual Room, Inside, Upper Level, Washer Hookup, Washer Included
Exterior
Exterior Feature Lighting
Parking Features Electric Vehicle Charging Station(s), Concrete, Driveway
Garage Spaces 2.0
Pool Association, Community, Fenced, Heated, Lap
Community Features Biking, Curbs, Dog Park, Foothills, Hiking, Mountainous, Park, Sidewalks, Storm Drains, Street Lights, Urban
Utilities Available Sewer Available, Sewer Connected, Water Available, Water Connected, Cable Available, Electricity Available, Electricity Connected, Natural Gas Available, Natural Gas Connected, Phone Available, Phone Connected
View Y/N Yes
View Hills, Mountain(s)
Building
Lot Description Sprinklers, Close to Clubhouse, Corner Lot, Front Yard, Landscaped, Lawn, Level, Level with Street, Park Nearby, Sprinklers Drip System, Sprinklers In Front, Sprinklers In Rear, 0-1 Unit/Acre, Back Yard
Sewer Public Sewer
Schools
Middle Schools Las Flores
High Schools Tesoro
Read Less



