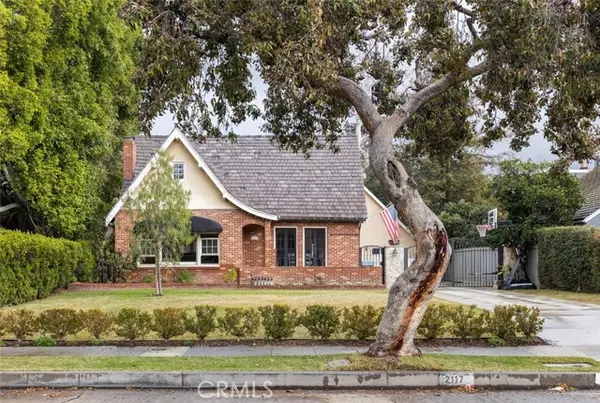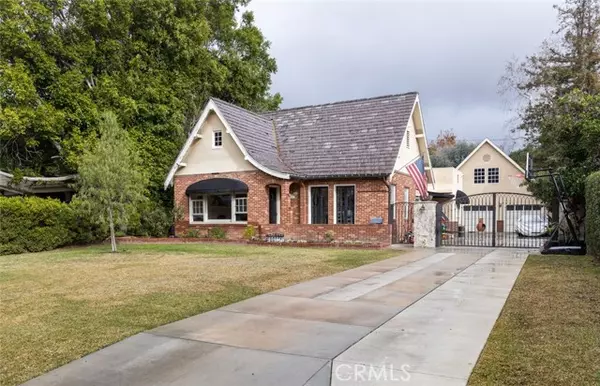For more information regarding the value of a property, please contact us for a free consultation.
2117 Greenleaf Street Santa Ana, CA 92706
Want to know what your home might be worth? Contact us for a FREE valuation!

Our team is ready to help you sell your home for the highest possible price ASAP
Key Details
Sold Price $1,300,000
Property Type Single Family Home
Listing Status Sold
Purchase Type For Sale
Square Footage 1,797 sqft
Price per Sqft $723
MLS Listing ID PW-24245674
Sold Date 12/06/24
Style Cottage,Custom Built
Bedrooms 3
Full Baths 2
Year Built 1925
Lot Size 10,800 Sqft
Property Description
Bring your dreams to classic Floral Park home in the heart of the neighborhood! Featuring hardwood floors, built-ins, many French windows & doors, updated kitchens and baths, the house has the best of both worlds - vintage charm with modern convenience. Formal living room has coved tray ceiling, built-in arched bookshelves, recessed lighting, dramatic picture window and stately, brick, decorative fireplace. Dining room with hardwood floors, coved tray ceiling, and view from French windows. The remodeled kitchen is complete with 6 burner stove, white cabinetry, lots of storage and counter space, and pantry area. The eat-in counter is perfect for accompanying the chef or a quick meal. Expansive primary bedroom with crown molding and large closet. One of the bedrooms has French doors to back garden. Bathrooms are elegantly updated with vintage style. The spacious backyard is private and serene with an inviting covered patio. The lot is over 10,000 square feet. Oversized, 2 car garage plus a storage shed.
Location
State CA
County Orange
Interior
Interior Features Tray Ceiling(s), Remodeled Kitchen
Heating Forced Air
Cooling Central Air
Flooring Wood
Fireplaces Type Decorative, Living Room
Laundry In Garage
Exterior
Parking Features Driveway
Garage Spaces 2.0
Pool None
Community Features Sidewalks, Street Lights
View Y/N No
View None
Building
Lot Description Front Yard, Lot 10000-19999 Sqft, Back Yard
Sewer Public Sewer
Read Less



