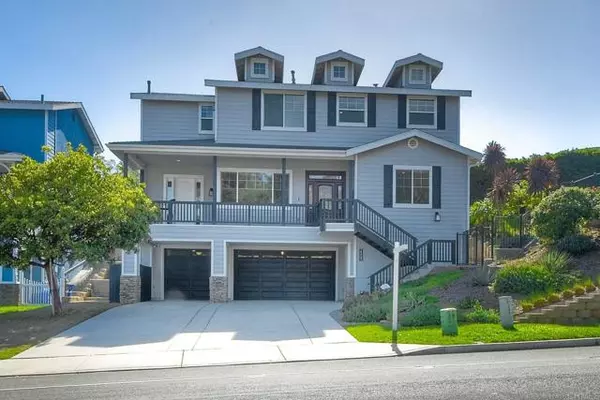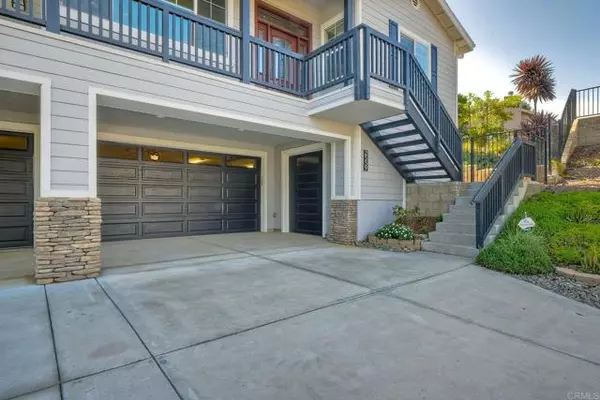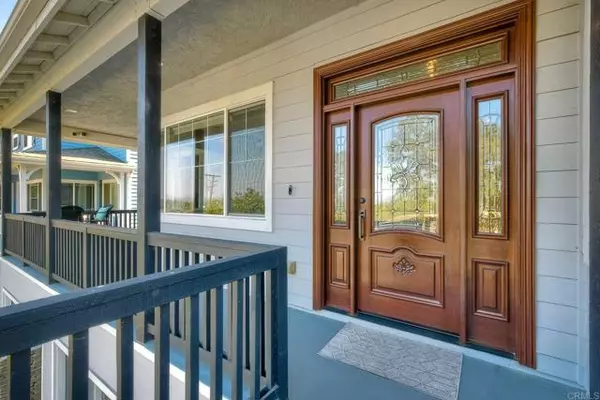For more information regarding the value of a property, please contact us for a free consultation.
2559 Fire Mountain Dr. Oceanside, CA 92054
Want to know what your home might be worth? Contact us for a FREE valuation!

Our team is ready to help you sell your home for the highest possible price ASAP
Key Details
Sold Price $1,870,000
Property Type Single Family Home
Listing Status Sold
Purchase Type For Sale
Square Footage 3,120 sqft
Price per Sqft $599
MLS Listing ID 8N-2409343
Sold Date 12/05/24
Bedrooms 4
Full Baths 3
Half Baths 1
Year Built 2008
Lot Size 10,444 Sqft
Property Description
Are you ready for this premiere 4-bedroom, 3.5-bath home perched up high on Fire Mountain? It is a true find with many note worthy upgrades throughout. The main floor welcomes you with a spacious covered front porch that looks out over the mountains, bright airy living spaces, and chefs kitchen that features precision-engineered cabinetry, an island with extra sink, and plenty of counter space-perfect for your cooking and entertaining. A flexible guest suite offers its own private entrance, complete with a kitchenette, washer, dryer, and a cozy fireplace-ideal for visitors or extended family. Upstairs, the large primary suite has a view out to the mountains, a fireplace, walk in closet, and ensuite bathroom. Two additional bedrooms are complemented with a roomy bathroom, and a separate laundry room for your added convenience. If you're searching for an epically enormous 3 car garage, plus an additional smaller garage ideal for your golf cart or beach gear, this home is for you. The spectacular backyard is perfect for gatherings, featuring a jacuzzi, a new deck, a fire pit, raised vegetable beds, and even a chicken coop. This home combines a winning combination of versatility, comfort, and functionality in a picture-perfect setting.
Location
State CA
County San Diego
Zoning Residential
Interior
Cooling Central Air
Fireplaces Type Fire Pit, Guest House, Master Bedroom
Laundry Dryer Included, Individual Room, Inside, Upper Level, Washer Included
Exterior
Garage Spaces 3.0
Pool None
Community Features Curbs, Gutters, Storm Drains, Street Lights
View Y/N Yes
View Hills, Mountain(s)
Building
Lot Description Sprinklers, Garden, Landscaped, Lot 10000-19999 Sqft, Paved, Sprinkler System, Sprinklers Drip System, Sprinklers In Front, Sprinklers In Rear, Sprinklers Timer, Yard
Sewer Public Sewer
Read Less



