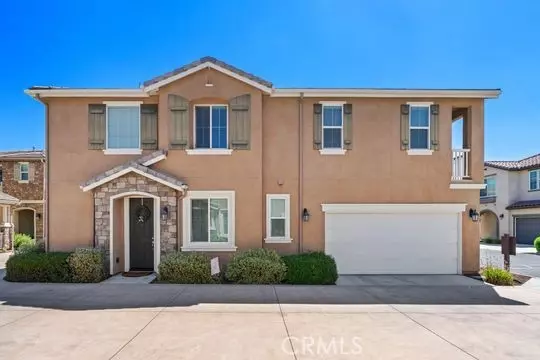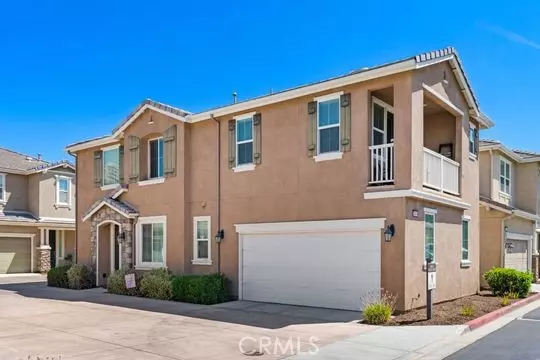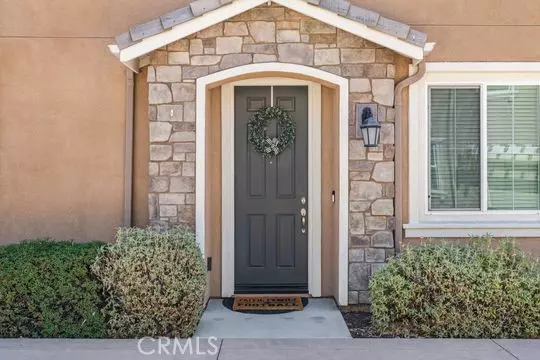For more information regarding the value of a property, please contact us for a free consultation.
28440 Wild Rose Lane Highland, CA 92346
Want to know what your home might be worth? Contact us for a FREE valuation!

Our team is ready to help you sell your home for the highest possible price ASAP
Key Details
Sold Price $535,000
Property Type Single Family Home
Listing Status Sold
Purchase Type For Sale
Square Footage 1,568 sqft
Price per Sqft $341
MLS Listing ID NP-24162380
Sold Date 10/03/24
Style Contemporary,Spanish
Bedrooms 3
Full Baths 2
Half Baths 1
HOA Fees $143/mo
Year Built 2016
Lot Size 2,209 Sqft
Property Description
Gorgeous detached 3 bed 2.5 bath Condo located in the Foothills of East Highland in the desirable community of Serrano @ Glenrose Ranch. Powder room downstairs. Beautiful laminate flooring on the Main level, carpeted stairs and upstairs bedrooms. Spacious open kitchen with lots of cabinets, granite counters and stainless steel appliances. Laundry is upstairs. Tank less water heater in 2 car attached garage. Home has 2 thermostats One upstairs and down stairs. Dual paned windows throughout and ceiling fans in all rooms. Spacious Primary bedroom offers walk-in closet, balcony, and spacious bathroom with double sinks. Low maintenance outdoor patio. Resort style HOA amenities include pool, playground, fire pit, barbecue and outdoor cooking area. Conveniently located near schools and shopping. New Costco and shops coming soon. Easy access to 210 and 10 freeways.
Location
State CA
County San Bernardino
Interior
Interior Features Balcony, Built-In Features, Ceiling Fan(s), Granite Counters, High Ceilings, Open Floorplan, Recessed Lighting, Kitchen Island, Kitchen Open to Family Room, Self-Closing Drawers
Heating Central
Cooling Central Air
Flooring Carpet, Laminate, Tile
Fireplaces Type Living Room
Laundry Gas Dryer Hookup, Individual Room, Inside, Upper Level, Washer Hookup
Exterior
Parking Features Direct Garage Access
Garage Spaces 2.0
Pool Association, Community, Heated, In Ground
Community Features Biking, Sidewalks
Utilities Available Sewer Available, Sewer Connected, Water Available, Water Connected, Cable Available, Electricity Available, Electricity Connected, Natural Gas Available, Phone Available
View Y/N No
View None
Building
Lot Description Sprinklers, Corner Lot, Level, Sprinkler System, Sprinklers Drip System, Back Yard
Sewer Public Sewer
Schools
Elementary Schools Highland
Read Less



