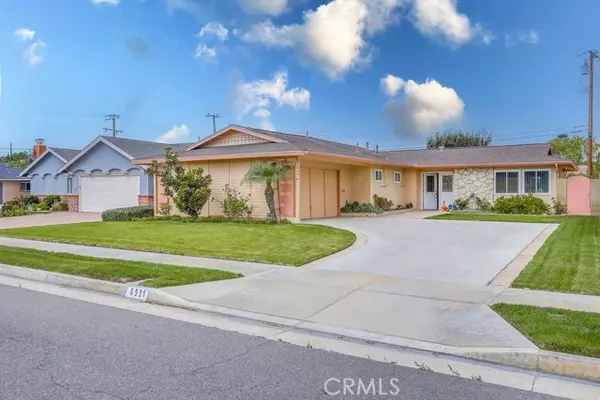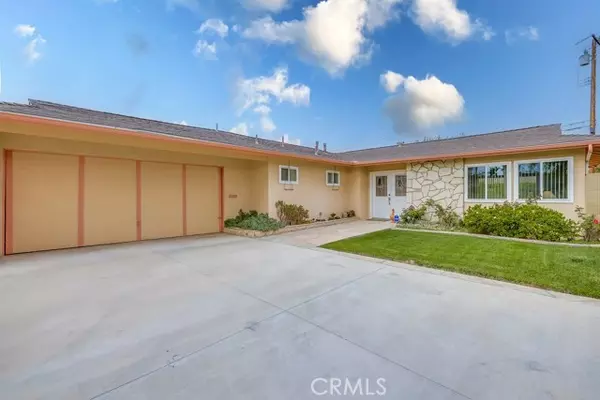For more information regarding the value of a property, please contact us for a free consultation.
6531 Esta Circle Huntington Beach, CA 92647
Want to know what your home might be worth? Contact us for a FREE valuation!

Our team is ready to help you sell your home for the highest possible price ASAP
Key Details
Sold Price $1,123,000
Property Type Single Family Home
Listing Status Sold
Purchase Type For Sale
Square Footage 1,274 sqft
Price per Sqft $881
MLS Listing ID PW-24201592
Sold Date 12/09/24
Style Contemporary,Modern
Bedrooms 3
Full Baths 1
Three Quarter Bath 1
Year Built 1964
Lot Size 6,480 Sqft
Property Description
Wow! Great Find. Single story, beautifully designed and maintained 3 bedrooms, 2 bath, 1,274 square foot home. Positioned on a premium lot, 6,480 square feet, located on a rare, private cul-de-sac in a highly prestigious neighborhood in Huntington Beach. The unique and open design of this very special home coupled with quality craftsmanship throughout offers comfortable and relaxing living for all. Beautiful stone sidewalk leads to attractive double door entry with luxury wood flooring. Enjoy the spacious living room with sliding glass doors that open to a view of the captivating, professionally landscaped backyard, complete with timed sprinklers, large patio and mature fruit trees. Adjacent to the living room is your complete kitchen with plenty of cabinet space and an eating bar which opens up to the dining room. Again, a slider offers a wonderful view of the picturesque backyard. For privacy and convenience, the west wing features all three bedrooms and a large guest bathroom with tub and shower. The primary bedroom is enhanced with a private bathroom and walk-in shower. Appreciate the direct access to the oversized garage with garage door opener and separate laundry area. As an added bonus, this great location offers excellent and distinguished schools with the Huntington Beach Union High District. This is a rare opportunity. Don't miss it!
Location
State CA
County Orange
Interior
Interior Features Open Floorplan, Kitchen Open to Family Room
Heating Forced Air
Cooling None
Flooring Carpet, Wood
Fireplaces Type None
Laundry Gas Dryer Hookup, In Garage, Washer Hookup
Exterior
Parking Features Direct Garage Access
Garage Spaces 2.0
Pool None
Community Features Curbs, Park, Sidewalks
Utilities Available Sewer Connected, Water Connected, Electricity Connected, Natural Gas Connected
View Y/N Yes
Building
Lot Description Sprinklers, Cul-De-Sac, Front Yard, Landscaped, Sprinkler System, Sprinklers In Front, Sprinklers In Rear, Sprinklers Timer, Back Yard
Sewer Public Sewer
Schools
High Schools Marina
Read Less
GET MORE INFORMATION




