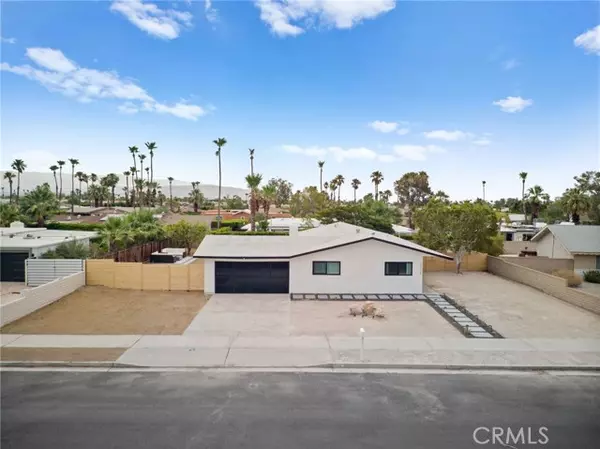For more information regarding the value of a property, please contact us for a free consultation.
2312 North Aurora Drive Palm Springs, CA 92262
Want to know what your home might be worth? Contact us for a FREE valuation!

Our team is ready to help you sell your home for the highest possible price ASAP
Key Details
Sold Price $830,000
Property Type Single Family Home
Listing Status Sold
Purchase Type For Sale
Square Footage 1,620 sqft
Price per Sqft $512
Subdivision Victoria Park/Vista Norte
MLS Listing ID SW-24142520
Sold Date 12/09/24
Style Mid Century Modern
Bedrooms 3
Full Baths 2
Year Built 1966
Lot Size 10,019 Sqft
Property Description
HUGE PRICE REDUCTION! Taking showings before this weekend's open houses. Completely remodeled interior! New high efficiency AC and furnace New roof, doors, windows, floors, New luxury appliances with wine fridge and dry bar New electrical sub-panel New exterior/interior paint New modern concrete walkways New fixtures and so much more Everything has been meticulously redone. Located in Victoria Park-Vista Norte, this house is centrally located and approximately 5 minutes from Downtown Palm Springs, the airport, and so much more. This property sits on a massive lot with an incredible mountain view. There is room for RV parking on either side of the home. This property has investment potential, there is still room for short term rental (STR) growth as this neighborhood has NOT reached the city cap. This home is a MUST see and PRICED TO SELL!!!
Location
State CA
County Riverside
Interior
Interior Features Dry Bar, Open Floorplan, Pantry, Recessed Lighting, Kitchen Open to Family Room, Quartz Counters
Heating Central, Fireplace(s)
Cooling Central Air
Flooring Tile
Fireplaces Type Living Room
Laundry Electric Dryer Hookup, In Kitchen
Exterior
Parking Features Driveway
Garage Spaces 2.0
Pool None
Community Features Sidewalks
View Y/N Yes
View Mountain(s)
Building
Lot Description Lot 10000-19999 Sqft
Sewer Public Sewer
Read Less
GET MORE INFORMATION




