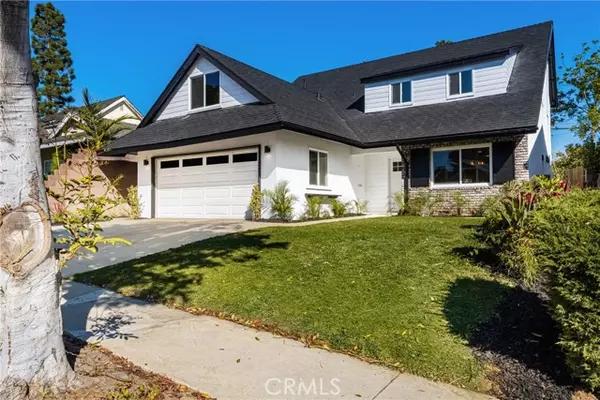For more information regarding the value of a property, please contact us for a free consultation.
19212 Gunlock Avenue Carson, CA 90746
Want to know what your home might be worth? Contact us for a FREE valuation!

Our team is ready to help you sell your home for the highest possible price ASAP
Key Details
Sold Price $1,136,000
Property Type Single Family Home
Listing Status Sold
Purchase Type For Sale
Square Footage 3,027 sqft
Price per Sqft $375
MLS Listing ID PW-24221360
Sold Date 12/10/24
Style Traditional
Bedrooms 4
Full Baths 3
Year Built 1963
Lot Size 5,120 Sqft
Property Description
Amazing chance for a buyer to own one of the best homes in all of Carson, CA! Located in a beautiful & serene neighborhood, every part of the home has been beautifully transformed! The curb appeal creates pride of ownership that is appreciated immediately upon pulling up to the home. The Exterior of the home has been upgraded with fresh paint & trim, upgraded landscaping, beautiful double pane vinyl windows, and a modified and upgraded roof & electrical. Once entering through the front door, a beautiful & functional layout is directly experienced - with immediate appreciation for the enormous amount of space which the home offers. The open floor plan is absolutely perfect for entertaining friends & family, and also provides the premier environment for personal enjoyment & relaxation. The floor has been upgraded with luxury vinyl plank, and is newly installed throughout the entirety of the home. The kitchen is completely renovated - with new cabinets, high end countertops, new dishwasher, new microwave, new stove, upgraded LED canned lighting, and remodeled tile backsplash. The home is complete with two primary bedrooms - one on the 1st floor, and the other on the second floor of the home. The primary bedroom suite upstairs is a crown jewel - a truly large suite, flawlessly designed for essential luxurious serenity. The primary bedroom is supplemented with a walk in closet, and a spectacular en suite bath - complete with: beautiful & newly installed shower tile, a double vanity, a tiled shower, and a beautiful shower niche. The 2nd floor of the home is complete with two additional beautiful guest bedrooms, and a bonus room, that is not included in the bedroom count. A large detached two car garage compliments the home, upgraded with a modified interior space built for pragmatic utilization required by modern living. This beautiful home is truly one-of-a-kind! Don't miss your chance to view this home today!
Location
State CA
County Los Angeles
Zoning CARS*
Interior
Interior Features Remodeled Kitchen
Heating Central
Cooling Central Air
Flooring Vinyl
Fireplaces Type Family Room
Laundry In Garage
Exterior
Garage Spaces 2.0
Pool None
Community Features Sidewalks, Suburban
Utilities Available Sewer Available, Sewer Connected, Water Available, Water Connected, Cable Available, Electricity Available, Electricity Connected, Natural Gas Available, Phone Available
View Y/N Yes
View City Lights, Peek-A-Boo
Building
Lot Description Front Yard, Back Yard
Sewer Public Sewer
Read Less



