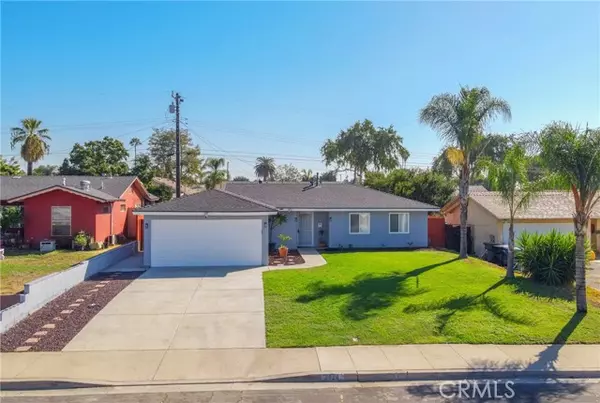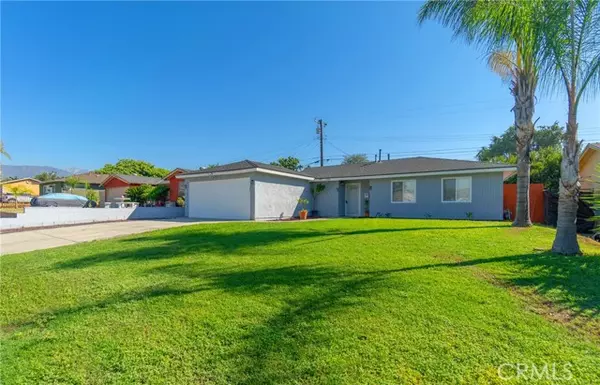For more information regarding the value of a property, please contact us for a free consultation.
2424 Valhalla Street Pomona, CA 91767
Want to know what your home might be worth? Contact us for a FREE valuation!

Our team is ready to help you sell your home for the highest possible price ASAP
Key Details
Sold Price $675,000
Property Type Single Family Home
Listing Status Sold
Purchase Type For Sale
Square Footage 1,018 sqft
Price per Sqft $663
MLS Listing ID CV-24207907
Sold Date 12/10/24
Bedrooms 3
Full Baths 1
Year Built 1957
Lot Size 5,787 Sqft
Property Description
Gorgeous upgraded home is located in a GREAT AREA on the border of Claremont just a short distance to Claremont Village famous for its Farmers Market, great restaurants, quaint shops, the Claremont Library, Claremont Colleges and much more! This home has been richly upgraded throughout with a long list of wonderful features your family will love! Enjoy new dual pane windows, new contemporary flooring and baseboards, a new stove, new bathroom vanity, new interior and exterior paint, and new central air conditioning & heat! More goodies include ceiling fans throughout, recessed lighting, a re-glazed bathtub, re-landscaped front and back yards, and a roof that was replaced about 5 years ago! Enjoy the spacious floor plan with a light and airy feeling ideal for entertaining and comfortable relaxation at home. The kitchen is beautiful with granite countertops, attractive cabinetry and inviting dining area. The backyard is waiting for your fun BBQs with plenty of room for dogs to play. All the work has been done! Take a look at this exceptional home today!
Location
State CA
County Los Angeles
Interior
Interior Features Ceiling Fan(s), Copper Plumbing Partial, Granite Counters, Open Floorplan, Recessed Lighting, Remodeled Kitchen, Self-Closing Cabinet Doors, Self-Closing Drawers
Heating Central
Cooling Central Air
Flooring Vinyl, Laminate, See Remarks
Fireplaces Type None
Laundry Gas Dryer Hookup, In Garage, Washer Hookup
Exterior
Parking Features Concrete, Driveway
Garage Spaces 2.0
Pool None
Community Features Sidewalks, Suburban
View Y/N Yes
View Mountain(s)
Building
Lot Description Sprinklers, Front Yard, Lawn, Park Nearby, Sprinkler System, Yard, Back Yard
Sewer Public Sewer
Read Less



