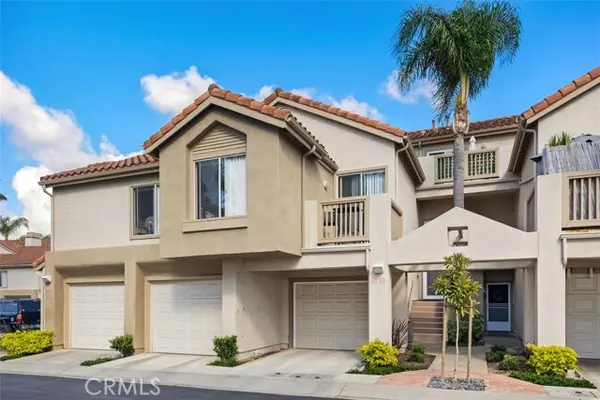For more information regarding the value of a property, please contact us for a free consultation.
43 Glen Cove Laguna Niguel, CA 92677
Want to know what your home might be worth? Contact us for a FREE valuation!

Our team is ready to help you sell your home for the highest possible price ASAP
Key Details
Sold Price $750,000
Property Type Single Family Home
Listing Status Sold
Purchase Type For Sale
Square Footage 1,016 sqft
Price per Sqft $738
Subdivision Palm Court
MLS Listing ID OC-24190877
Sold Date 10/24/24
Bedrooms 2
Full Baths 1
Three Quarter Bath 1
HOA Fees $468/mo
Year Built 1986
Property Description
Welcome to 43 Glen Cove located in the tranquil Palm Court Community of Salt Creek. Nestled in the scenic foothills of Laguna Niguel, this beautifully remodeled 2-bedroom, 2 bathroom condo is the epitome of privacy, style and comfort. Step inside this highly sought after model to gorgeous luxury vinyl flooring throughout, an open floor plan with vaulted ceilings and lots of natural lighting. Offering 1016 sq ft, a spacious living room with cozy fireplace, newly installed dual paned windows and sliding door with custom coverings & ceiling fans which create an inviting living space. The kitchen boasts granite countertops, recently replaced dishwasher and refrigerator, plenty of cabinetry and a breakfast counter. The main level primary suite has lovely views, a walk-in closet and 2nd closet with built-in organizers. The primary bathroom has been remodeled, offering 2 vanities, a large storage closet & stackable washer and dryer. The 2nd bedroom is located on the upper floor and has a remodeled bathroom with a shower. Additional improvements to the home include a newly installed AC unit, furnace, ceiling fans, front door with key lock, garage fire door, security mesh screen door, fireplace kit & gas lines. Two spacious patios providing ample outdoor living space, stunning views of the trees/woods and beautiful sunsets. A single car attached garage with direct access and plenty of guest parking. Embodying the California lifestyle with direct access to walking and biking trails, and resort-like amenities the HOA offers - a community pool, spa and sport courts. The entire community is in the process of having a fresh coat of paint, additional landscaping and cosmetic upgrades.
Location
State CA
County Orange
Interior
Interior Features 2 Staircases, Balcony, Built-In Features, Cathedral Ceiling(s), Ceiling Fan(s), Granite Counters, High Ceilings, Living Room Balcony, Open Floorplan, Recessed Lighting, Kitchen Open to Family Room
Heating Central, ENERGY STAR Qualified Equipment
Cooling Central Air
Flooring Vinyl
Fireplaces Type Gas, Living Room
Laundry Dryer Included, In Closet, Stackable, Washer Included
Exterior
Garage Spaces 1.0
Pool Association, Community
Community Features Sidewalks, Street Lights
Utilities Available Sewer Connected, Water Connected, Cable Available, Natural Gas Connected, Phone Available
View Y/N Yes
Building
Lot Description Sprinklers, Park Nearby, Sprinkler System
Sewer Public Sewer
Schools
Elementary Schools Geo White
Middle Schools Niguel Hills
High Schools Dana Hills
Read Less



