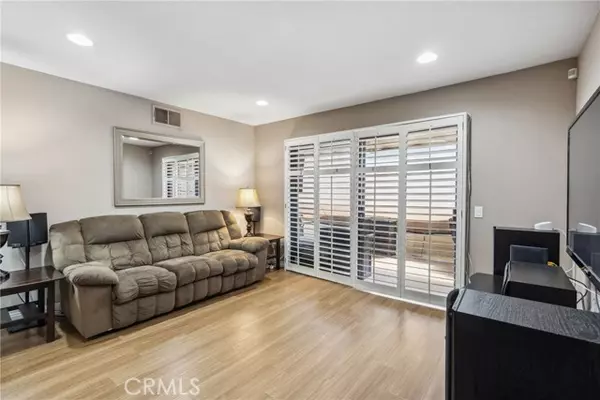For more information regarding the value of a property, please contact us for a free consultation.
25204 Tanoak Lane Lake Forest, CA 92630
Want to know what your home might be worth? Contact us for a FREE valuation!

Our team is ready to help you sell your home for the highest possible price ASAP
Key Details
Sold Price $715,000
Property Type Single Family Home
Listing Status Sold
Purchase Type For Sale
Square Footage 1,078 sqft
Price per Sqft $663
Subdivision Tierra Vista
MLS Listing ID OC-24179396
Sold Date 12/09/24
Bedrooms 2
Full Baths 2
HOA Fees $340/mo
Year Built 1983
Property Description
Welcome to the picturesque landscapes of Lake Forest, as we set the stage for this stunning two bedroom, two bath condo. Located in the sought-after Tierra Vista community, this UPPER-LEVEL, end-unit home offers breathtaking sunset views and a fresh, contemporary feel. The kitchen has been wonderfully expanded, featuring gleaming stainless steel appliances and chic quartz countertops, perfect for whipping up your favorite meals or trying out new recipes. The unit also has a new AC unit installed in 2017, upgraded to a much larger capacity for enhanced comfort. Both master suites and the living room open onto a spacious veranda, ideal for enjoying your morning coffee or entertaining guests. The master bedrooms are well-appointed, with one featuring a walk-in closet and the other boasting a wall of closets. The condo also includes a full-size inside laundry room with quartz counters, storage space, and a skylight. Don't miss your chance to experience the best of Lake Forest living!
Location
State CA
County Orange
Interior
Interior Features Balcony, Built-In Features, Living Room Deck Attached, Pantry, Storage, Unfurnished, Kitchen Open to Family Room, Quartz Counters
Heating Central
Cooling Central Air
Flooring Vinyl
Fireplaces Type None
Laundry Gas & Electric Dryer Hookup, Inside, Washer Hookup
Exterior
Parking Features Direct Garage Access, Driveway
Garage Spaces 2.0
Pool Community
Community Features Biking, Dog Park, Gutters, Hiking, Park, Sidewalks
View Y/N Yes
View Panoramic
Building
Sewer Public Sewer
Read Less



