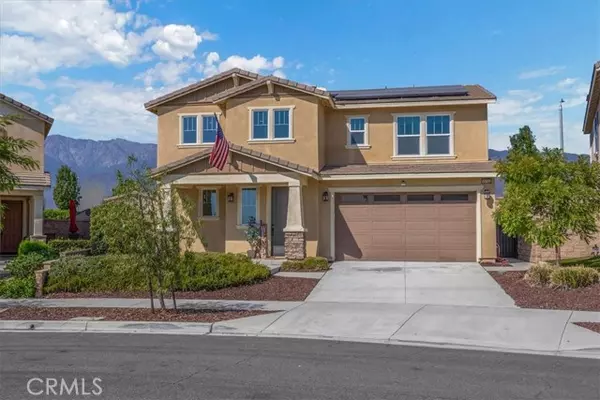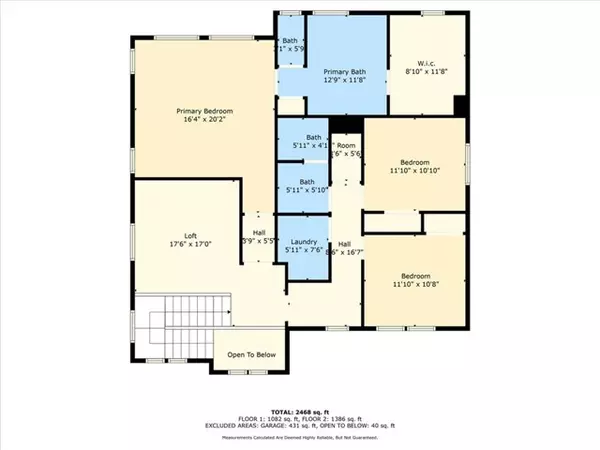For more information regarding the value of a property, please contact us for a free consultation.
15162 Ledgestone Street Fontana, CA 92336
Want to know what your home might be worth? Contact us for a FREE valuation!

Our team is ready to help you sell your home for the highest possible price ASAP
Key Details
Sold Price $794,000
Property Type Single Family Home
Listing Status Sold
Purchase Type For Sale
Square Footage 2,584 sqft
Price per Sqft $307
MLS Listing ID CV-24208455
Sold Date 12/11/24
Bedrooms 4
Full Baths 3
HOA Fees $146/mo
Year Built 2017
Lot Size 5,236 Sqft
Property Description
Welcome to 15162 Ledgestone! Gorgeous 4 bedroom, 3 bathroom home located in the private gated Stonehaven neighborhood of North Fontana! Upon entry, you are greeted with an open floor plan, tile flooring and custom window coverings. Spacious kitchen with granite countertops, stainless steel appliances, optimal storage, modern light fixtures, walk-in pantry and an island with bar top seating. Main floor bedroom and full bathroom! Heading upstairs, we have a big loft and a laundry room with a mounted wall dry rack. The primary bedroom has large windows that allow tons of natural light and a beautiful view of the mountains. The primary ensuite has double vanity sinks, a tub, stand up shower and a large walk in closet! A great sized backyard with a relaxing built-in barbecue area, a built in fire pit with seating, grassy area, storage and beautifully landscaped. Two car garage with epoxy flooring and tankless water heater. The neighborhood park has a playset, gazebo and bbq area. Conveniently close to Victoria Gardens Mall, shopping centers, restaurants, entertainment, parks and easy access to the 210 and 15 freeways.
Location
State CA
County San Bernardino
Interior
Interior Features Granite Counters, High Ceilings, Recessed Lighting, Kitchen Island, Kitchen Open to Family Room
Heating Central
Cooling Central Air
Flooring Tile
Fireplaces Type None
Laundry Gas Dryer Hookup, Upper Level, Washer Hookup
Exterior
Exterior Feature Barbeque Private
Parking Features Covered, Driveway
Garage Spaces 2.0
Pool None
Community Features Park, Sidewalks, Street Lights
Utilities Available Water Connected, Electricity Connected, Natural Gas Connected
View Y/N Yes
View Mountain(s)
Building
Lot Description Landscaped, Park Nearby
Sewer Public Sewer
Schools
Middle Schools Summit
High Schools Etiwanda
Read Less



